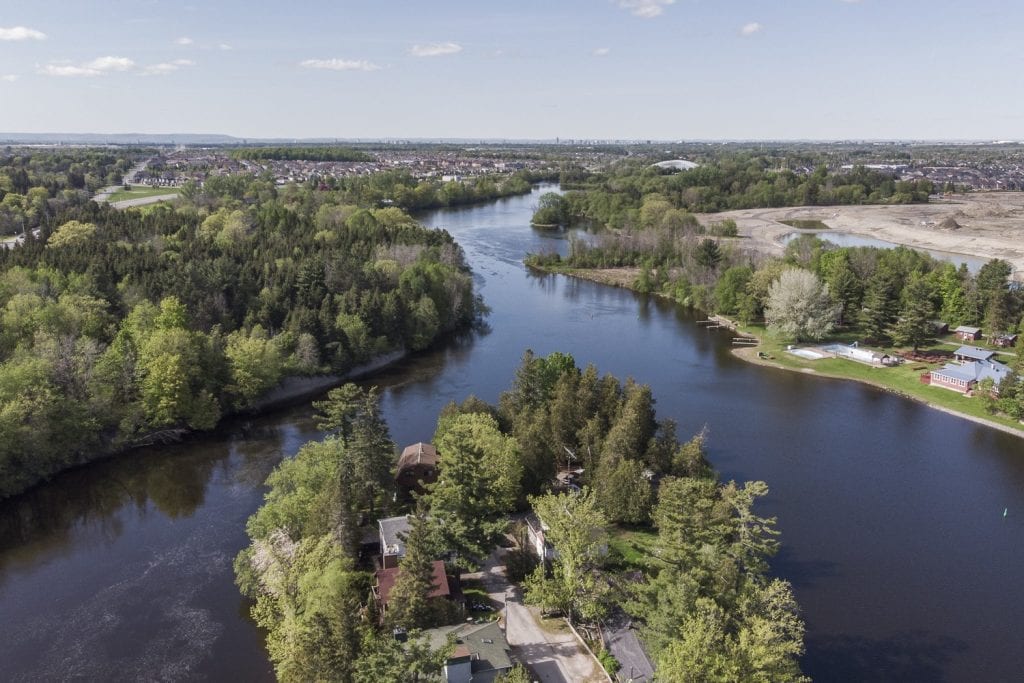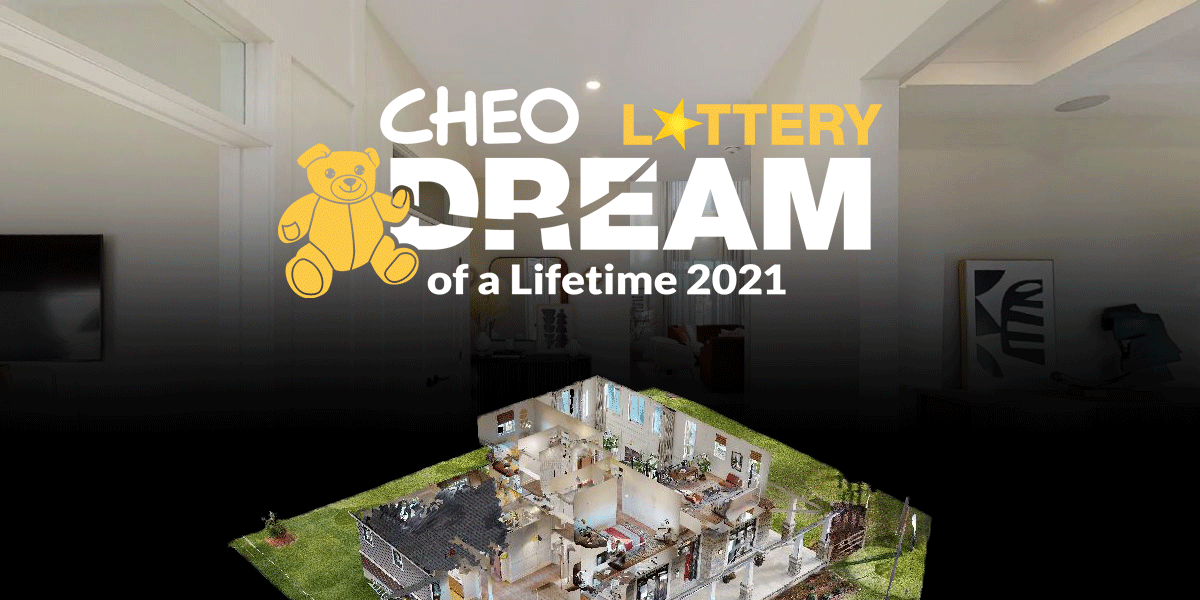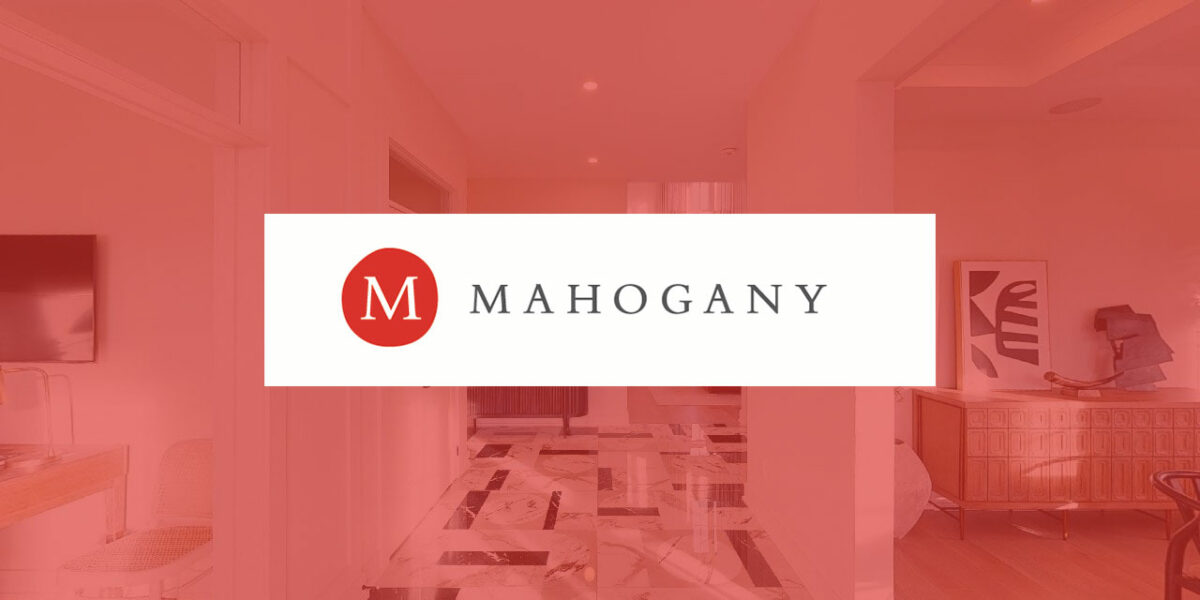Our community spotlight for the month of June 2022 focuses on the Mahogany Community By Minto Communities in Manotick with model home Matterport tours!
Currently in its third phase, the Minto Mahogany community in Manotick is a six-acre development just south of Manotick’s Main Street. As with other Minto developments Point3D created the 3D Matterport Tours that power Minto’s sales team to show model homes online. We are ecstatic with the latest release from the Ottawa homebuilder and can’t wait to show you their latest model home virtual tours.
Mahogany boasts an abundance of walkability features such as scenic green space, interwoven walking and biking pathways, the Mahogany Pond, and in the near-future, a neighbourhood school. In Mahogany, you are just steps away from charming Manotick Village, where you are met with to quaint shops, delicious dining options, scenic views, and family-friendly streetscapes.
Manotick, if you don’t know, is a quaint part of South Ottawa that runs along-side and around the Rideau River. The township was first settled in 1833 and one of its first entrepreneurs, Moss Kent Dickinson, constructed Watson’s Mill, Ottawa’s only still operating stone flour mill. In the old township of Manotick, you can still visit Dickinson House where the Dickinson family lived.
Being just south of Ottawa, you are still within very easy access to transit in or big box store shopping in Barrhaven. Plus many of the dog parks, walking trails, and family restaurants that are most sought out between the two are in Manotick already. The area is still very quiet with a lot of farmland especially further south. While the community will be establishing a new school soon, both the Ottawa-Carleton District School Board and Ottawa Catholic School Board already have elementary and secondary schools here.

For a quiet community that strikes the balance between amenity and nature, Mahogany can be called Home. How can you trust us? For one, Both founders of the Company grew up just North of Manotick in Barrhaven and have several pals that still live in Manotick today. The area is less more easygoing and has not been built up like other areas of Nepean until just recently with Barrhaven still expanding towards it.

Home To The 2021 CHEO Dream of a Lifetime Grand Prize!
As community members actively engaging and contributing to making the world a better place, Point3D has provided several ” Random Scans Of Kindness” in the township of Manotick. This involves donating our 3D Matterport services to community organizations and Not-For-Profit groups. We’ve already shared how we allowed both the Dickinson House and Watson’s Mill to welcome online visitors near and far. One of the other contributions we are really proud of is the donation of a 3D Virtual Tour for the CHEO Dream of a Lifetime Lottery 2022. This lottery benefits the kids at CHEO by providing critical care and facility infrastructure. We invite you to take the virtual tour below if you haven’t seen the Grand Prize Minto Dream Home already.
Take a Look Inside The Model Home Matterport Tours
Below, find four of the most breathtaking home model virtual tours at Mahogany in Manotick. Use the 3D Matterport tours to take a peek inside what could be your next home. For more information on the model’s availability or price, visit Minto Communities Ottawa.
The Elderberry | 52′ Single Family Home
The Elderberry combines luxury and family comfort. The living room, dining room, and kitchen flow, creating an inviting atmosphere. The beautiful circular staircase leads up to the 4 bedrooms, each with a walk-in closet. In the primary bedroom, you’ll enjoy a walk-in closet with a 4-piece ensuite.
The Dahlia | 52′ Single Family Home
As a 4-bedroom, 52′ Single Family Home, the Dahlia has all the spaces and layout options to meet your needs. The main floor features hardwood flooring, a spacious kitchen, a separate living room, and a den perfect for a reading nook or small office. Bedroom 4 has a walk-in closet and bathroom, while bedrooms 2 and 3 have a shared bathroom.
The Butternut II | 1630sqft Townhome
The Butternut II is an award-winning bungalow, where you’re welcomed into the home by the focal-point fireplace. Many windows allow for plenty of natural light and hardwood flooring features throughout the main floor. Use the den as a home office or reading room. The basement is left unfinished with room to build an additional bedroom.
Mahogany by Minto Communities
Community Website minto.com
Address 108 Moretto Court Manotick, ON, K4M 0E9
Phone (613) 788-2776
Email [email protected]
We Are OHBA 3D Virtual Tour Specialists
Point3D Commercial Imaging is a contributing member of the Ontario Home Builders’ Association. If you are a builder and are looking to learn more or are ready to use 3D Virtual Tours in Ottawa, Montreal or Toronto, contact our team to begin capturing model home virtual tours.

