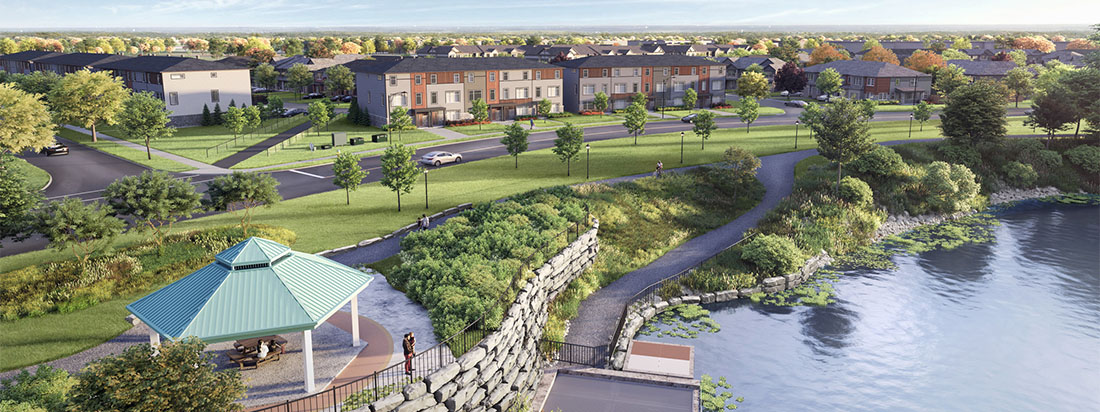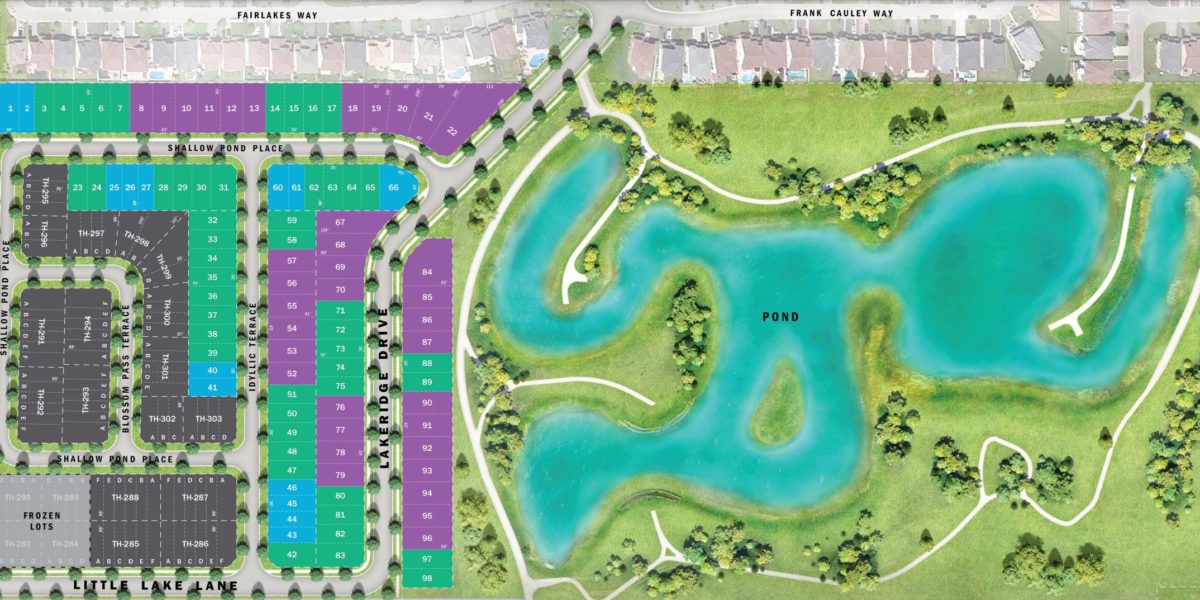Our community spotlight for January is the
Avalon Community By Minto in Orleans!
Avalon is a community of single-family homes and townhouses that blend history with the concept of modern design principles and unique finishes in Orleans, just East of Ottawa. Minto Communities Ottawa pack everything that a modern homeowner desires. The master-planned community already has more than 1600 homes in the pipeline.
Minto is an Ottawa-established, now international developer that emphasizes modern design, green building techniques, and energy-efficient approach to their model homes. They also are the major sponsor in the CHEO Dream of A Lifetime, building a Dream Home to raffle away each year in support of the hospital.

The new Avalon community comprises parks, schools, commercial space, and a manmade pond. Nearly every type of homebuyer will want to have as many amenities a possible at their disposal, and Avalon has just that and more. If you are looking for a new home nestled away in Orleans, then Avalon is the destination. The community design is in such a way that it is self-sufficient.
Whether you need to shop for the kids on your way back from school, indulge in a little retail therapy, enjoy a long evening walk, or catch up with your favourite film at the movies, Avalon has it all. The Tenth Line Road has various shops and malls, allowing you to shop for whatever you need. Soon, more restaurants, grocery stores, coffee shops, and pharmacies will emerge in the area as Avalon continues to grow.

The new homes built in Avalon include 2-story singles made in different styles. They comprise French, Colonial, Victorian, English, and Prairie styles with different colour palettes. As everyone has different taste, the community will be rich with architectural diversity as each home will have its own unique facades and features.
The floor plans are paired with the many levels of elevations to ensure efficient use of space and functionality.
The singles are also quite spacious as some range from 1440 to 3242 square feet. While the model homes and sale centre is open to the public, interested homebuyers can always check out the model home virtual tours we created, at any time! The virtual tours give complete 360-degree access to the model home of your choice in Avalon, 24/7.
Take a Look Inside Avalon by Minto Communities Ottawa
Highlighted below are some of our favourite models on offer at Avalon in Orleans. View the model home virtual tours below and contact Minto if you see something you would like to learn more about!
Fairbank | 36′ Single Family Home
The Fairbank comes in 3-bedroom and 4-bedroom configurations. At 2,775 sq. ft. it features an open-concept main floor living space and unique split-level living room between the main floor and second level. With this much space, the Fairbank model home is perfect for bustling families and entertaining. The model home captured in this 3D Virtual Tour is complete with an already finished basement.
Waverley | 36′ Single Family Home
At 2,629 sq. ft. the Waverley model home features an open living space with an optional fifth bedroom on the main level. Even with the main-floor bedroom, the floorplan layout is spacious and airy. In the morning and evenings, light floods into the kitchen and living room through large rear-facing windows. The second floor boasts the primary bedroom, two additional bedrooms, and a space for an office or nursery. The completed finished basement has more room for entertaining.
Frontenac | 43′ Single Family Home
The Frontenac is one of the larger model homes on offer from Minto in their Avalon community. The traditional floorplan layout will appeal to many homebuyers looking to separate bedrooms from the main floor. This model has four bedrooms on the second level, including a roomy primary bedroom complete with his and her walk-in closets and a four-piece ensuite bathroom. The basement has space for an additional bedroom and living space.
Jefferson | 30′ Single Family Home
A smaller option in the Avlon Community by Minto is the Jefferson home model. Situated on a smaller floorplate, the design layout efficiently presents all the space a growing family could want from their home. Similar to other Avalon Community home models, the main floor area is wide open, allowing light to bask in from the living room/kitchen all the way to the front door. The second level is where the spacious primary bedroom and additional bedroom are. A smaller space for an office or nursery is also located on the second floor.
Avalon by Minto Communities Ottawa
Community Website minto.com
Address 2370 Tenth Line Rd, Orléans, ON K4A 3W4
Phone (613) 834-6400
Email [email protected]
We Are OHBA 3D Virtual Tour Specialists
Point3D Commercial Imaging is a contributing member of the Ontario Home Builders’ Association. If you are a builder and are looking to learn more or are ready to use 3D Virtual Tours in Ottawa, Montreal or Toronto, contact our team to begin capturing model home virtual tours.


