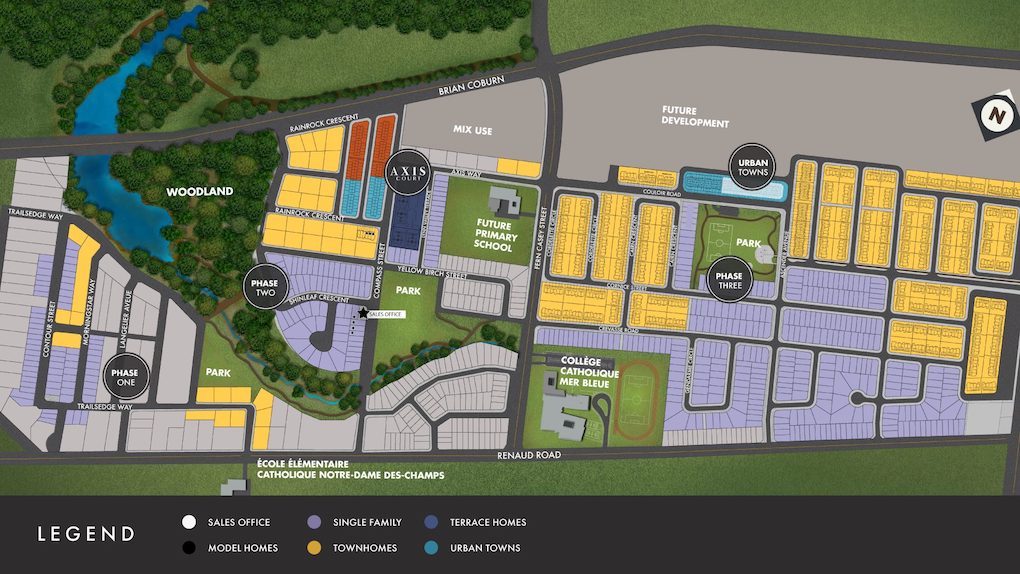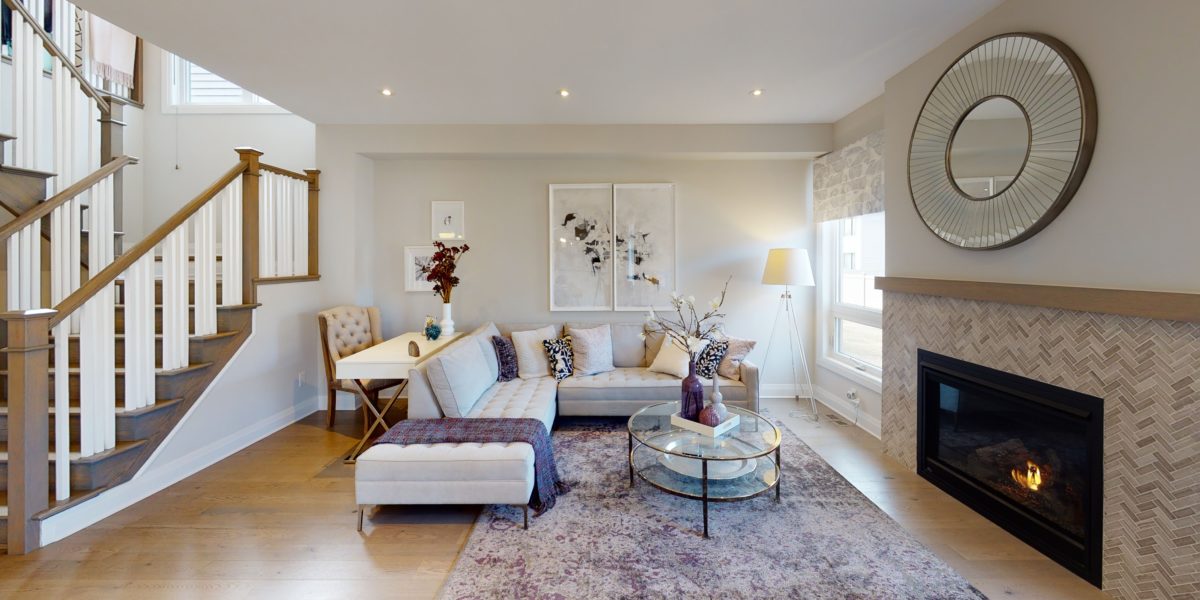Our community spotlight for this month is
Richcraft Trailsedge in Orleans, ON!
A development by Richcraft, Trailsedge is located in Orleans, at a short drive away from the 417 and sports facilities, shopping, and as downtown Ottawa. Richcraft Trailsedge offers the charm, intimacy, and community spirit of a small-town, all whilst balancing the convenience of big-city amenities. Inside the community, cozy streets lead to bike paths, nature trails, and parks that offer recreational activities and serenity.

With a combination of small-town living with all the amenities of a big city, Richcraft Trailsedge’s model homes are in high demand to be viewed! Many prospective buyers, however, may not feel comfortable with in-person showings at the present time. In contrast, 3D Virtual tours offer an immersive, rich, and effective solution! Prospective homebuyers can now tour the model home of their choice from the comfort of their home, and showcasing properties has never been easier.
Take A Look Inside Richcraft Trailsedge
Highlighted below are four of Richcraft Trailsedge’s model homes. Step inside and experience these modern family homes via our 3D Virtual tours.
The Cole
Step inside the Cole, a bright family space, that comes with 4 bedrooms, 2 and a half bathrooms, and a 2 car garage. The focus is on attention to detail, with amenities like a spacious walk-in closet for the master bedroom, soft close drawers, and quartz or granite counters throughout. An open kitchen plan maximizes the space available, and the Cole offers an ideal family setting.
The Stillwater
Take a look at the Stillwater, a cozy and bright family space with 3 bedrooms. 2 and a half bathrooms, and over 2200 square feet of livable space. Explore the large open kitchen space, offering the perfect space for family meals or hosting events. With an island and plenty of counter space, the Stillwater offers comfortable family living with direct access to the Richcraft Trailsegde’s great outdoor amenities.
The Baldwin
Explore the Baldwin, a spacious family home, with 4 bedrooms, 2 and a half bathrooms, and a 2 car garage. With over 2600 square feet of livable space, the Baldwin has plenty to offer. Spend time looking at the gourmet kitchen, with an island and plenty of counter space, perfect for entertaining. In the master bedroom, take note of additional features, such as the luxury ensuite, featuring a spa-inspired shower and soaker tub to maximize comfort.
The Cobalt
Discover the Cobalt, a sleek and modern space. With 3 bedrooms, 2 and a half bathrooms, and a focus on attention to detail, this is a cozy, multifunctional space with plenty to offer.
We Are OHBA 3D Virtual Tour Specialists
Point3D Commercial Imaging is a contributing member of the Ontario Home Builders’ Association. If you are a builder and are looking to learn more or are ready to use 3D Virtual Tours in Ottawa, Montreal, or Toronto, contact our team to schedule your scan.
Contact Richcraft Trailsedge
Community Website richcraft.com
Address 203 Shinleaf Cres, Navan, ON K4B 1H9
Phone (613) 424-6600
Email [email protected]

