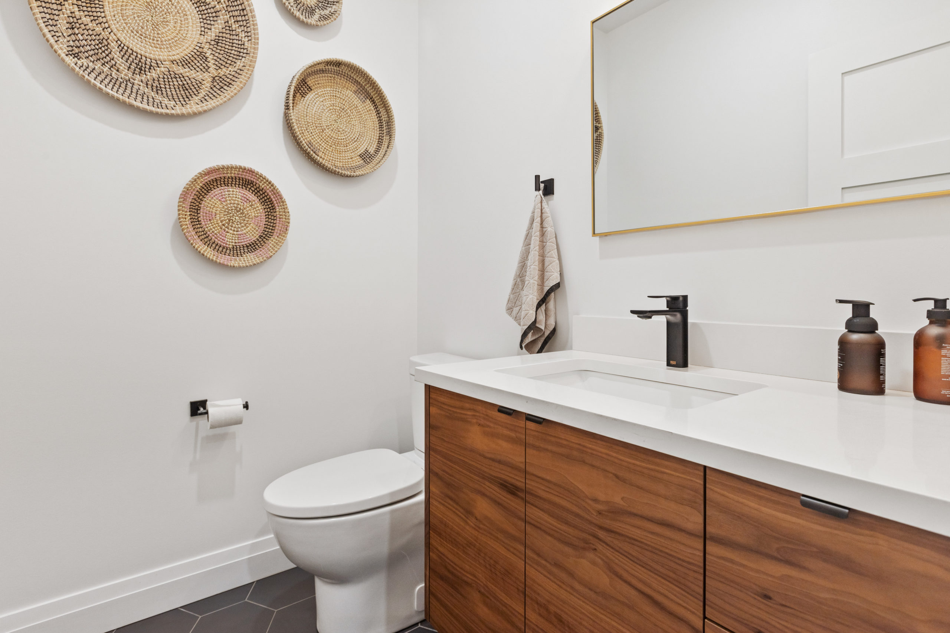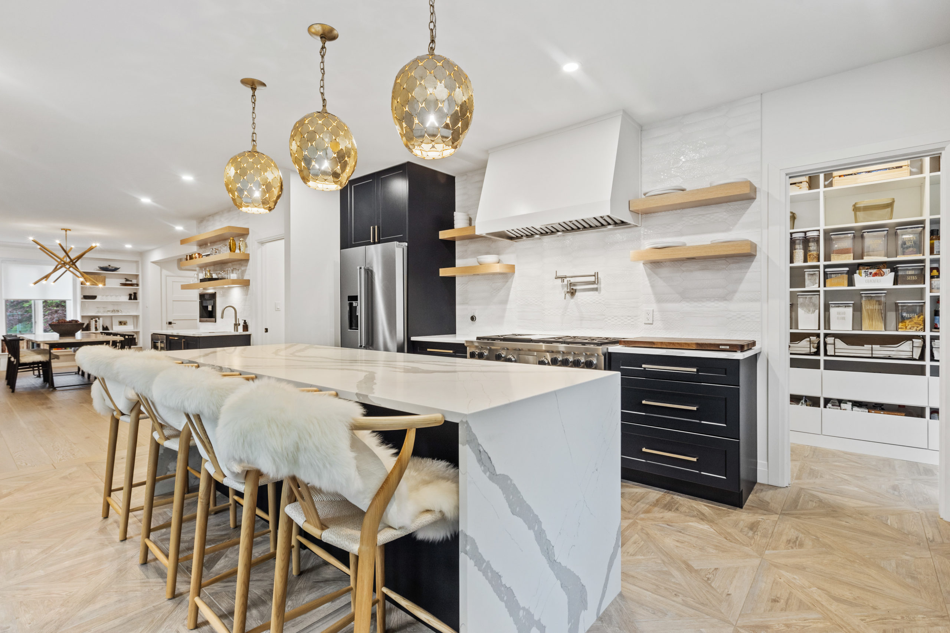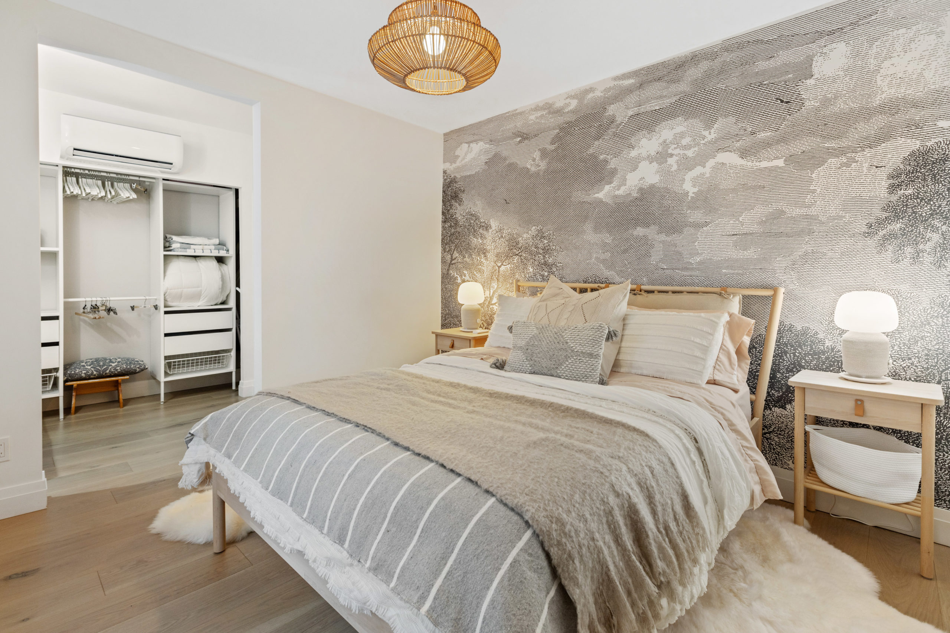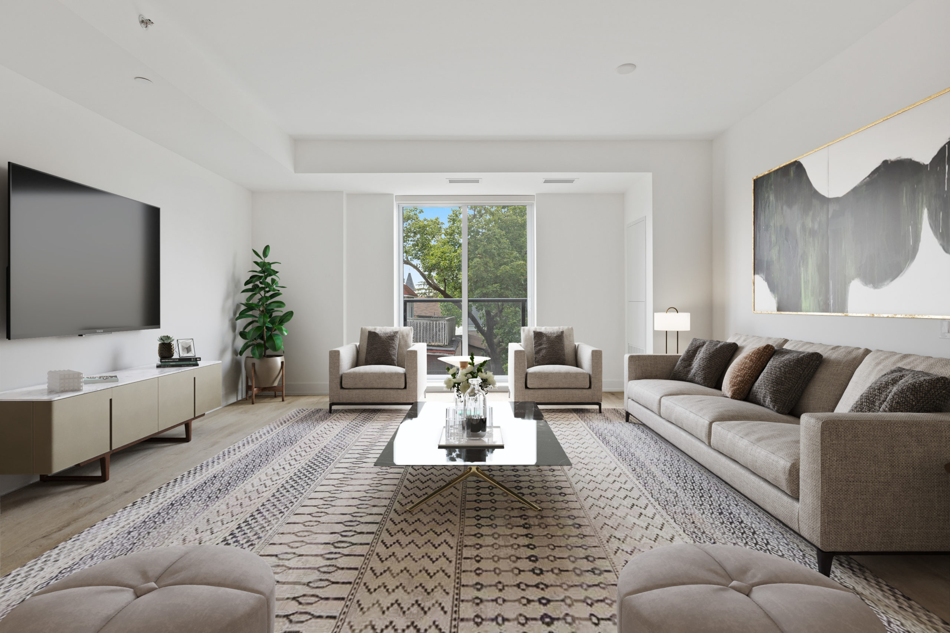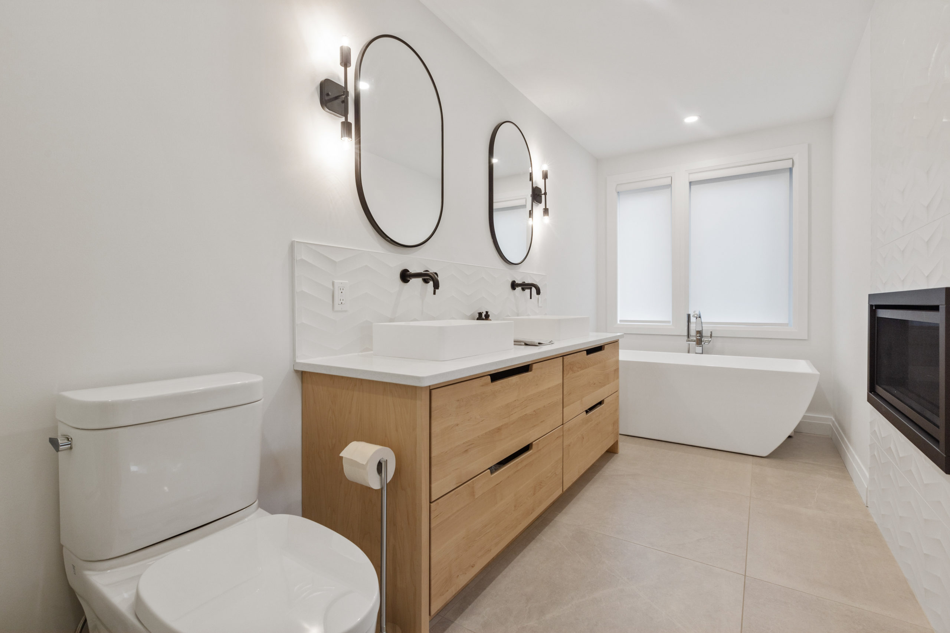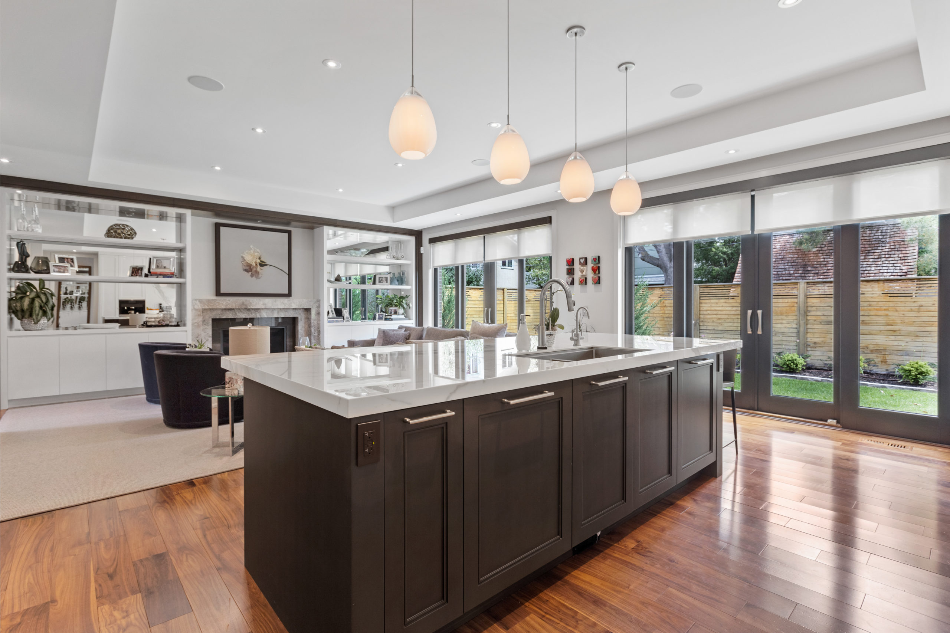Experience the best suburban Ottawa has to offer at Quinn’s Pointe, located in the thriving community of Stonebridge between Barrhaven and Manotick in Ottawa. Surrounded by nature and convenient to top-rated schools, highway 416, public transportation, and recreational centers, Quinn’s Pointe is the perfect place for young families and working professionals. Just a short 25-30 minute drive from downtown Ottawa, the suburb has always had the Riocan plazas as an anchor for grocery stores, restaurants, Cineplex movie theater, and other retail such as Eyes of Barrhaven. But Barrhaven continues to grow with the Regional Group Citigate area and the arrival of major retailers like Costco, Amazon, and car dealerships closer to the highway. Quinn’s Pointe is also home to the Minto Recreation Complex, so those 6 am ice hockey practices are just minutes away.
About Minto Communities Ottawa
Minto was founded in 1955 by four Ottawa brothers, Louis, Gilbert, Irving, and Lorry Greenberg, as a homebuilding business in Ottawa. By 1965, the company had already built over 5,000 homes in the region and had established itself as the largest private landlord in Ottawa. In the late 1980s, Minto diversified and made its first entry into the Toronto market. To this day Minto is one of Ottawa’s largest and most well-known homebuilders.
Take a Look Inside Quinn’s Pointe
Highlighted below are three of the Quinn Point model homes, including the 36’ Single Family Clairmont, the 30’ Single Family Kinghurst model, and the 43’ Single Family Quinton home.
Step inside and experience these airy, spacious, and beautifully modern homes by Minto Communities Ottawa via our 3D Virtual tours.
The Clairmont | 36’ Single Family Home
The Clairmont, a luxurious 36’ Single Family Home with an open-loft concept, 9’ ceilings, and a formal dining area, offers plenty of liveable space in a central Ottawa location.
The Kinghurst | 30’ Single Family Home
Ideally located, the Kinghurst model is a 30’ Single Family Home that features 3 bedrooms, 2.5 bathrooms, and an extra Flex Plan space that can be used as a fourth bedroom, office, home gym, yoga studio, nanny quarters, mother-in-law suite, art studio, or guest room, as well as stunning 9’ smooth ceilings, an open-plan kitchen, and expansive windows that let in plenty of light.
The Quinton | 43’ Single Family Home
Discover Quinton, a luxurious 43’ Single Family Home with 5 bedrooms and an extra Flex Plan space on the main floor which can be used as an office, home gym, yoga studio, nanny quarters, mother-in-law suite, art studio, or guest room, and a finished basement option.
With the space for full 7 bedrooms, the Quinton model is perfect for large families, remote workers, home-schooled students, and fitness and hobby enthusiasts.
Quinn's Pointe by Minto Communities
Community Website minto.com
Address 4005 Strandherd Drive, Nepean, ON K2J 6E1
Phone (613) 823-9000
Email [email protected]
Model Home Virtual Tour Specialists
With a virtual tour, homebuyers can do their own walk-throughs of properties or model homes from anywhere, and at any time, generating higher engagement and new home sales leads. Virtual tours allow buyers and sellers to come together online at a time that is mutually beneficial.
Time constraints, crowds, and frustrations are taken out of the equation, which adds up to a smoother and less stressful process. Because virtual tours, photographs, aerial photography, floor plans, and other measurements are available 24 hours a day, 7 days a week, buyers can examine the details, compare properties, and share the information with family, friends, and realtors at their convenience. Virtual Tours don’t drive away model home sales appointments either, what they do is prequalify specific home models for a homebuyer and new home consultant to visit.
We help homebuilders attract more qualified prospects by giving viewers the most complete and accurate representation of the property, filtering unqualified and uninterested leads, and attracting those that are genuinely interested and financially qualified.
Point3D Commercial Imaging is a contributing member of the Ontario Home Builders’ Association. If you are a builder and are looking to learn more or are ready to use 3D Virtual Tours in Ottawa, Montreal or Toronto, contact our team to begin capturing model home virtual tours.
The post Community Spotlight: Minto Communities Quinn’s Pointe appeared first on Point3D Commercial Imaging.
]]>Virtual Open Houses Finding a Home in Real Estate Marketing
Over the past few years, the value of virtual options for businesses of all types has skyrocketed, helping to keep large parts of the economy running during difficult times. However, in a post-pandemic world, virtual open houses continue to be a useful and unique tool in real estate marketing beyond just social distancing.
Open houses are a popular and effective strategy in the real estate industry, allowing multiple home buyers to view properties at the same time. While it is rare for a buyer to make an offer on a property without first touring it in person, virtual open houses have made the process more efficient by eliminating the impersonal, stressful, and staff-dependent nature of in-person open houses. With the help of 3D virtual tour technology, buyers can see a property in vivid detail, whether it is staged or empty, making virtual tours just as reliable as in-person tours.
When prospective home buyers are shopping for a house, they often line up several open house tours per day on weekends. While realtors try their best to keep them in close proximity in time and space, after the first 2 or 3, fatigue sets in, stress takes over, and the properties all begin to look alike, leaving buyers feeling frustrated and sellers unaccomplished. If a prospect does manage to see a house, a follow-up visit is usually necessary especially with couples when only one of the buyers has seen the property. Often times several additional visits are even requested to show parents, friends, or even business partners.

Choosing a home is probably the biggest decision one makes in their lifetime, so this is part of the natural process, and any real estate agent worth their salt understands this and accommodates these requests. But, in a seller’s market, inventory is low and demand high, properties sell fast, leaving home buyers, especially first-timers, feeling pressured into making a fast decision or risk losing the property.
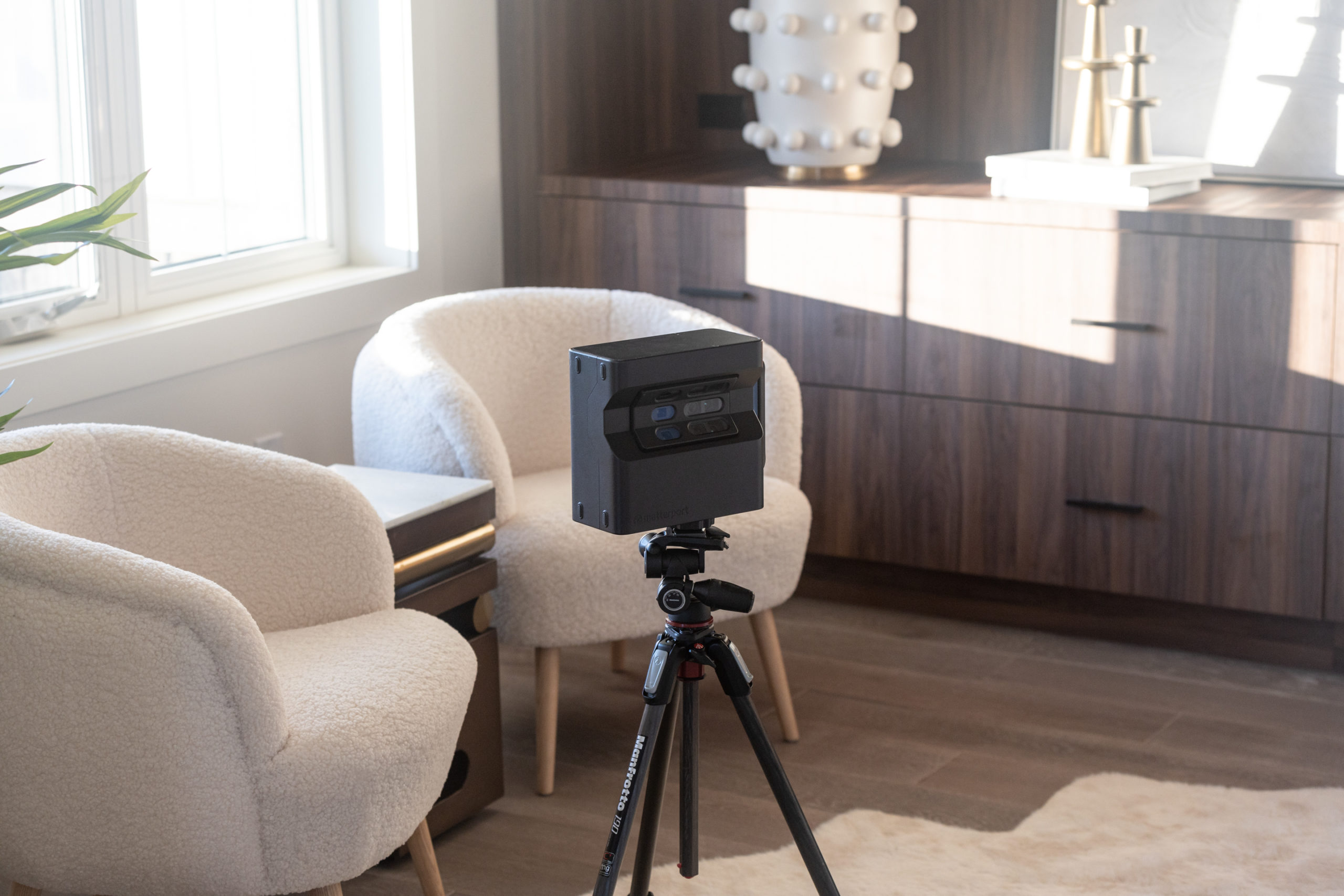
With a 3D virtual tour, prospective buyers can do their own walk-throughs of properties from anywhere, and at any time, generating higher engagement and interest. Virtual tours allow buyers and sellers to come together online at a time that is mutually beneficial. Time constraints, crowds, and frustrations are taken out of the equation, which adds up to a smoother and less stressful process. Because virtual tours, photographs, aerial photography, floor plans, and other measurements are available 24 hours a day, 7 days a week, buyers can examine the details, compare properties, and share the information with family, friends, and realtors at their convenience.
Further, 3D Virtual Tours attract more qualified prospects by giving viewers the most complete and accurate representation of the property, filtering out unqualified or uninterested leads, and attracting those that are genuinely interested in the property.

3D Tour Stats to Consider
- 95% of prospects are more likely to call about a property with virtual tours
- Properties that use 3D Virtual Tours sell at a 6% higher sale price than those without
- Market time is decreased by 31%
- Time viewing site is increased by 15%
Virtual open houses have become an increasingly popular and effective solution to these challenges in the real estate industry. By hosting a virtual open house, sellers can showcase their property to a larger audience and eliminate the need for multiple in-person visits. Buyers can view properties from the comfort of their own homes and at their own pace, without the need to coordinate schedules or travel.
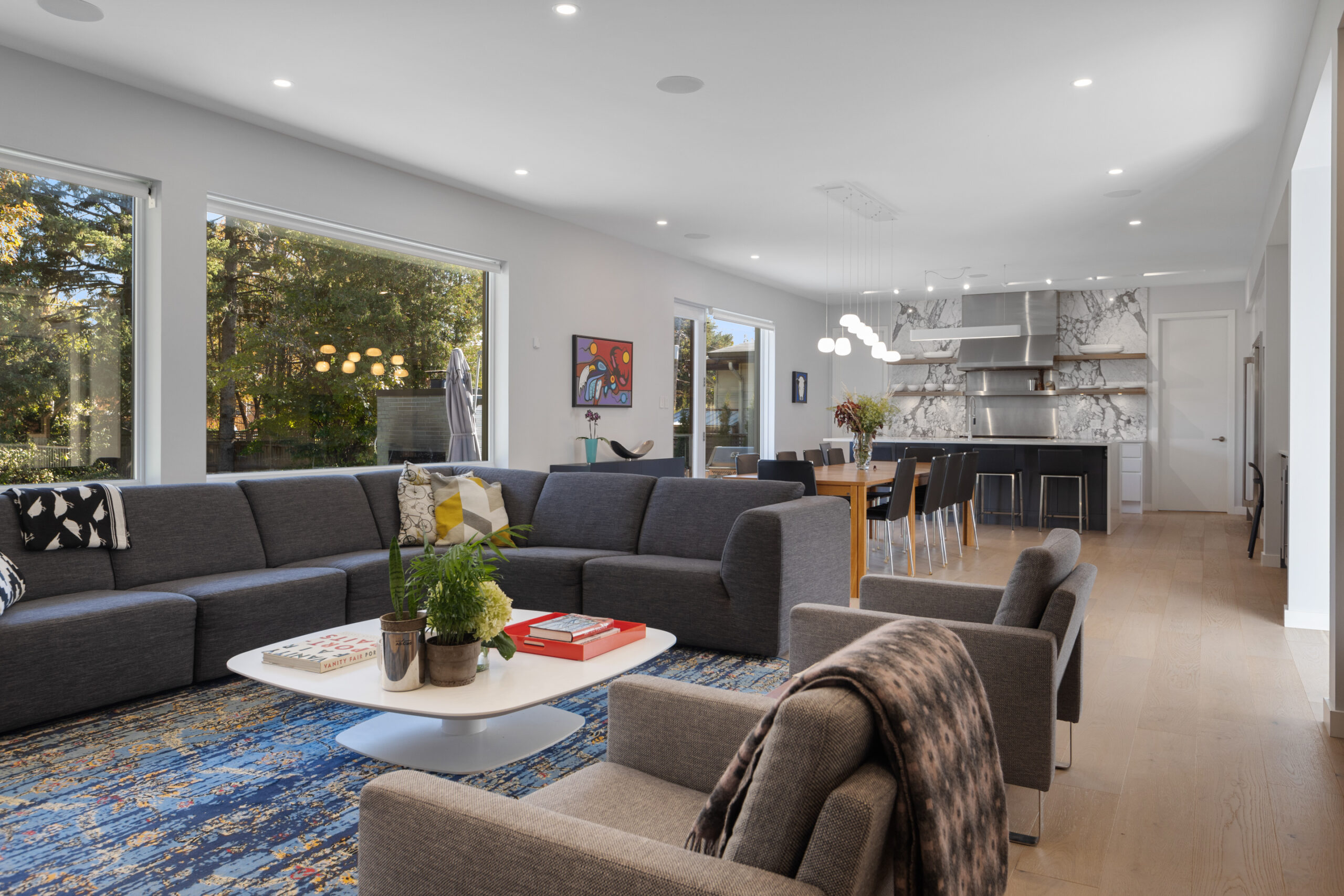
Virtual open houses also offer convenience and flexibility for both buyers and sellers. Sellers can host virtual open houses at any time, making it easier to accommodate a wider range of interested buyers. And with 3D virtual tour technology, buyers can see a property in vivid detail, whether it is staged or empty, making virtual tours just as reliable as in-person tours.
And because most buyers spend more than two-thirds of their time online when searching for properties before they actually buy or rent, providing them with more information than ever, they are better equipped to make informed decisions. If a picture paints a thousand words, virtual open house tours paint millions.
Overall, virtual open houses provide a valuable and innovative solution for both buyers and sellers in the real estate industry, eliminating the fatigue and stress of in-person open house tours and allowing for more targeted marketing efforts. As technology continues to advance, it is likely that virtual open houses will become an increasingly important part of the real estate marketing process.
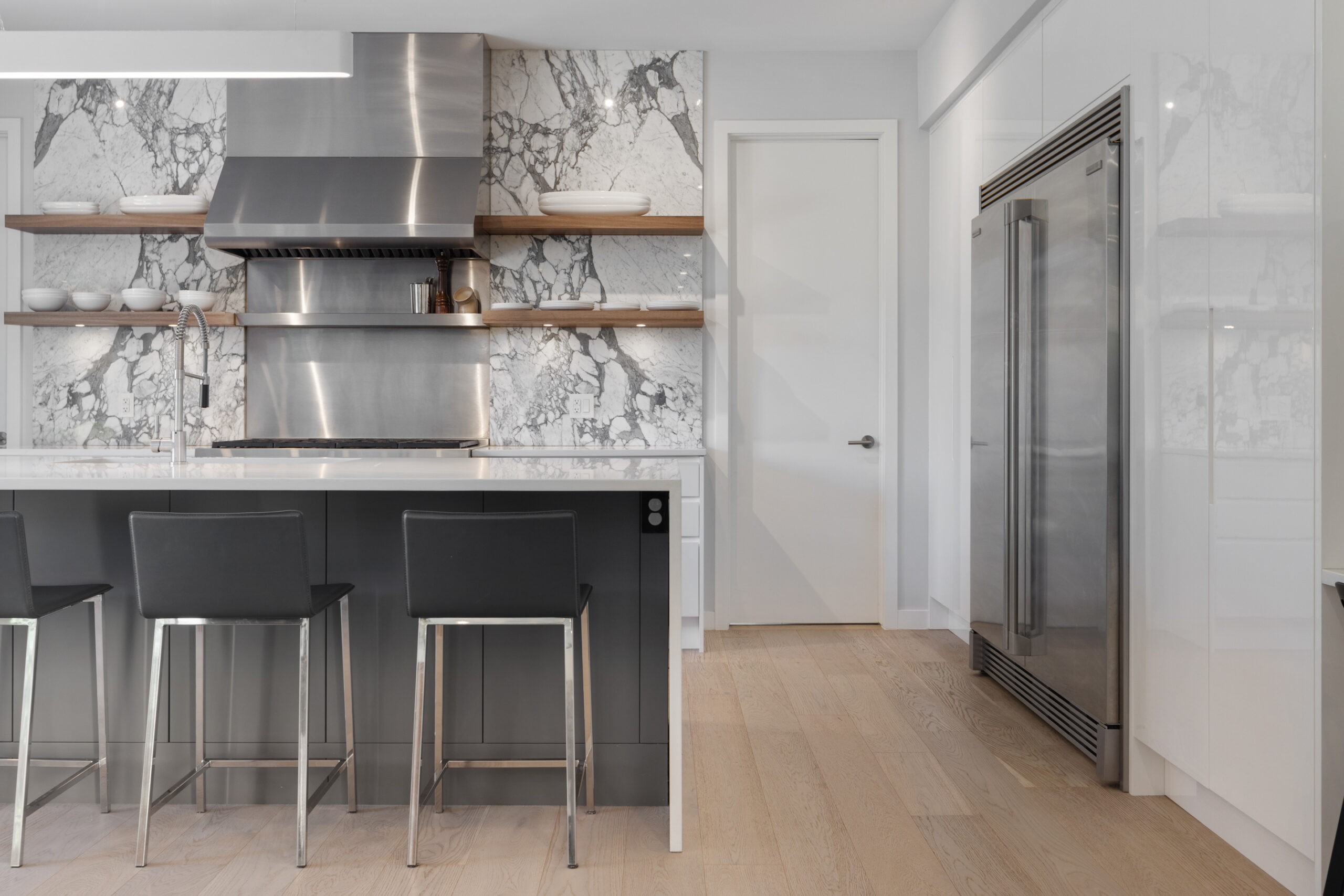
What is a Virtual Open House?
A virtual open house is an immersive online tour of a property, especially attractive to the first round of clients who would otherwise visit in person. An excellent feature used to show an agent’s buyers around a property from the comfort of their own home virtual tours are more than just a feature; they are revolutionizing the home-buying business. Take it from the Ottawa homebuilders eQ Homes and Richcraft Homes, who both integrate model home virtual tours in their marketing strategy.
Every year, we donate our 3D virtual tour service to support the Children’s Hospital of Eastern Ontario and scan the CHEO Dream of a Lifetime: Minto Dream Home.
Benefits of Virtual Tours for Real Estate Buyers
- The 24/7 open house: Unlike traditional showings which require tedious scheduling and time constraints, virtual tours are “hosted” 24 hours a day, 7 days a week, giving visitors the opportunity to take their time exploring every corner of every room at their leisure and return to take a second (or third) look without the need to schedule an appointment.
- See a property from anywhere: Because virtual tours are worldwide, clients who may have been able to travel to view the listing before having the opportunity to look at properties regardless of the distance, expanding the customer base on a global level.
- Learn the layout better: Virtual tours are more detailed and easier to visualize than just photos and floor plans. Adding tours of the neighborhood, schools, and town centers, prospective buyers can gain a great insight into the area without ever stepping foot on the grounds.
- Prospective buyers can take their time: Clients can spend more time in the rooms and areas that matter to them. If someone is especially interested in closet space, they can take time to explore every storage space in the home. Those who want to pay particular attention to the kitchen, yard, bathrooms, or office space can take their time to “walk through” the spaces that matter most to them without feeling rushed or crowded.
Benefits of Virtual Tours for Real Estate Agents
- More visitors can view the space at once: Because virtual visitors don’t take up any space in the tour, the capacity is limitless.
- Faster Deal Cycle: Present the complete information about a property in an immersive, online format that shortens your deal cycle by providing prospects with everything they need to close.
- More Qualified Prospects: Attract more qualified prospects by giving viewers the most complete representation of your property which cuts down unnecessary site visits.
- Save time, money, and a lot of hassle: Intended to be the first viewing, the purpose is not just to reduce in-person viewings, but to ensure that the second physical viewings are qualified. By streamlining the time spent searching and narrowing down properties to view, buyers will only plan viewings for those in which they are most interested. Because an agent can spend as much as eight hours with clients on first-time viewings, virtual tours are a more efficient marketing tool.
- Immersive experience: By offering an extra dimension and immersive experience, virtual tours enhance the value of online hosting substantially, helping to set the agency apart from the competition. Because 80% of first viewings don’t lead to a second, agents can eliminate wasting time on clients that have little or no intention of purchasing.
- Accessible to buyers with physical limitations: Virtual tours make showings to prospective buyers with restricted mobility or other issues that make it difficult to view properties in person possible. Visiting numerous properties is a time-consuming and draining process for anyone, but for those with disabilities and special needs, it’s just that much harder. Agents can provide all prospective buyers with an immersive experience regardless of their limitations.
- Show properties in their best light: It’s always sunny in the virtual world. Because 60% of viewings are done on evenings and weekends, 3D Virtual Tours have the ability to change the time of day making it easier for agents to show the home’s interior and exterior in daylight, no matter what time of day it really is.
- Editing Tools Highlight Property’s Best Features: Virtual technology also makes it possible to portray the property in its very best light, in springtime, for example, even in the dead of winter. Virtual gardens, lawns, pools, and other exterior features can be virtually optimized as well. Grass made green, pools blue and clear, and gardens filled with colorful spring flowers.
- Less disruptive to sellers’ lives: One of the hardest parts of showing homes to prospects is encouraging sellers to keep the house clean and tidy without being a thorn in their side. This can be especially difficult for sellers with small kids and pets or who work from home. With pre-recorded virtual tours, sellers never have to worry about keeping the property constantly neat and tidy or having their family or work life disturbed.
- Elevate a property’s aesthetic appeal with virtual staging: Virtual staging: Virtual staging can add, change, or upgrade interior design elements to 3D tours and images, in order to make a property, more aesthetically pleasing or easily understood by a buyer. Virtual staging and interior design can be personalized to fit the age or style of the prospective buyer.
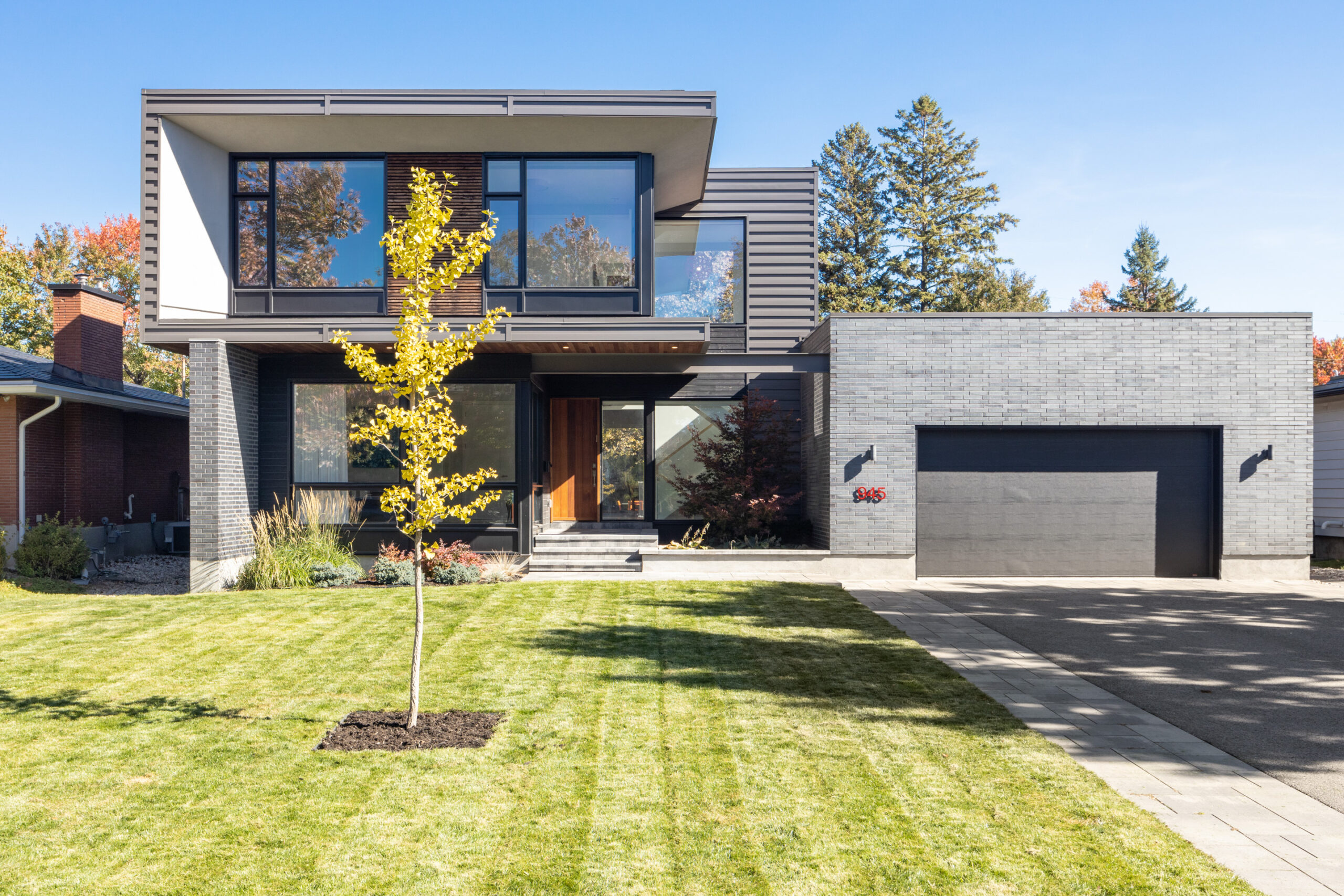
Like many other industries that pivoted during the pandemic, the real estate market has changed forever and virtual tours are a huge part of that change. Most of our clients are now including a 3D Tour with every listing because it helps qualify buyers and quickens closing the real estate sale. As a buyers agent, having a digital twin of multiple exclusive listings gives clients the freedom to tour many homes as many times as they want, all from the quiet and convenience of their own home or office.
The post Virtual Open Houses, Changing the Way the World Shops for Homes appeared first on Point3D Commercial Imaging.
]]>Our community spotlight for the month of June 2022 focuses on the Mahogany Community By Minto Communities in Manotick with model home Matterport tours!
Currently in its third phase, the Minto Mahogany community in Manotick is a six-acre development just south of Manotick’s Main Street. As with other Minto developments Point3D created the 3D Matterport Tours that power Minto’s sales team to show model homes online. We are ecstatic with the latest release from the Ottawa homebuilder and can’t wait to show you their latest model home virtual tours.
Mahogany boasts an abundance of walkability features such as scenic green space, interwoven walking and biking pathways, the Mahogany Pond, and in the near-future, a neighbourhood school. In Mahogany, you are just steps away from charming Manotick Village, where you are met with to quaint shops, delicious dining options, scenic views, and family-friendly streetscapes.
Manotick, if you don’t know, is a quaint part of South Ottawa that runs along-side and around the Rideau River. The township was first settled in 1833 and one of its first entrepreneurs, Moss Kent Dickinson, constructed Watson’s Mill, Ottawa’s only still operating stone flour mill. In the old township of Manotick, you can still visit Dickinson House where the Dickinson family lived.
Being just south of Ottawa, you are still within very easy access to transit in or big box store shopping in Barrhaven. Plus many of the dog parks, walking trails, and family restaurants that are most sought out between the two are in Manotick already. The area is still very quiet with a lot of farmland especially further south. While the community will be establishing a new school soon, both the Ottawa-Carleton District School Board and Ottawa Catholic School Board already have elementary and secondary schools here.
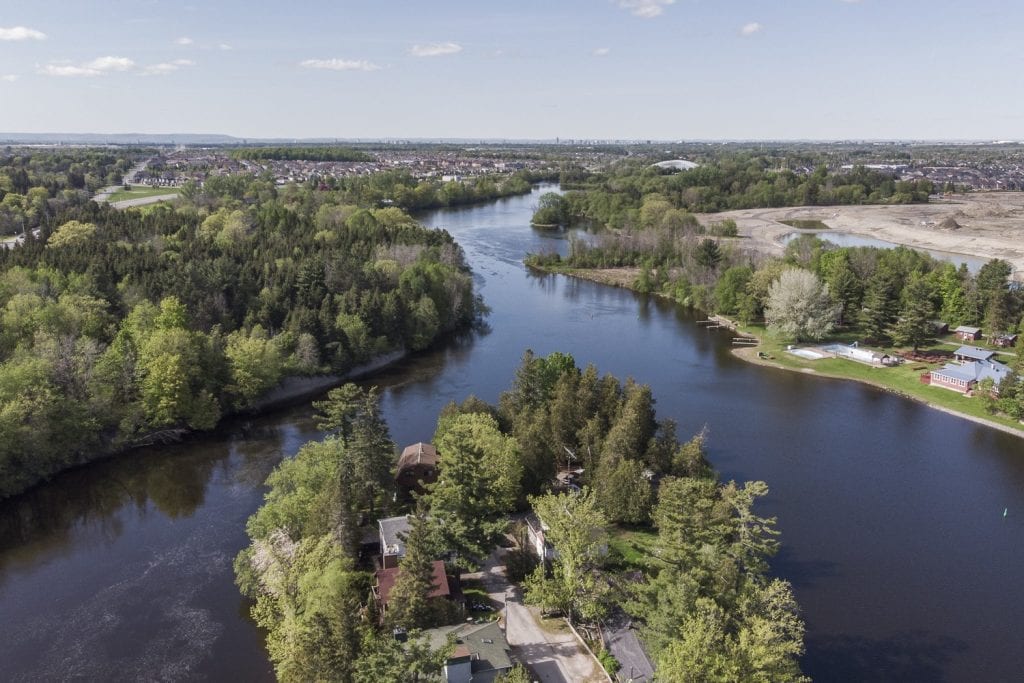
For a quiet community that strikes the balance between amenity and nature, Mahogany can be called Home. How can you trust us? For one, Both founders of the Company grew up just North of Manotick in Barrhaven and have several pals that still live in Manotick today. The area is less more easygoing and has not been built up like other areas of Nepean until just recently with Barrhaven still expanding towards it.
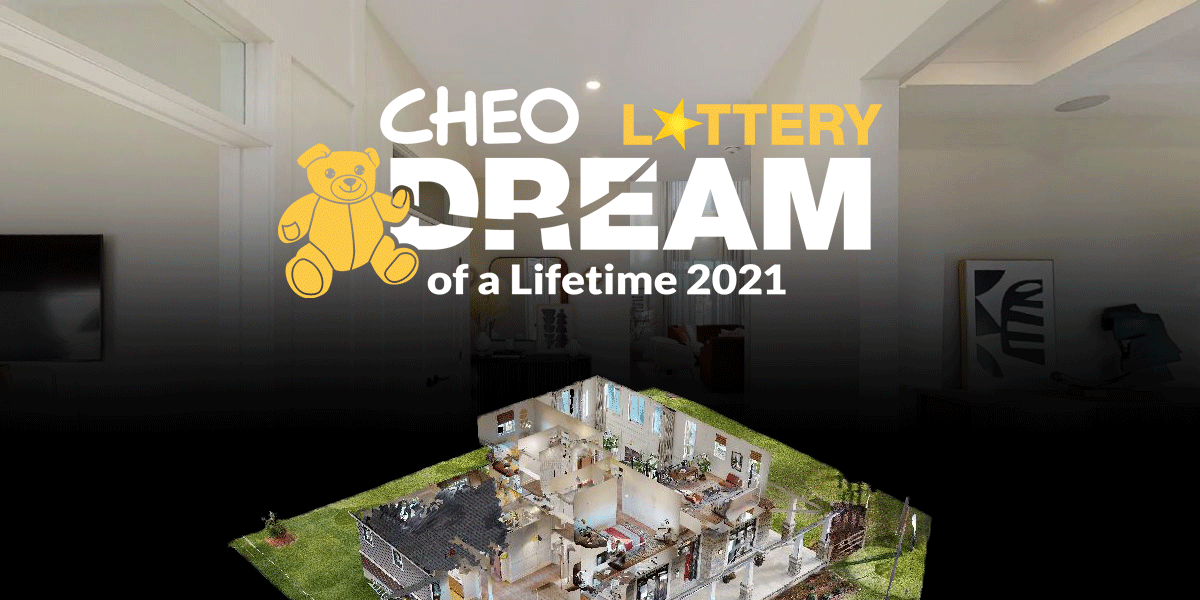
Home To The 2021 CHEO Dream of a Lifetime Grand Prize!
As community members actively engaging and contributing to making the world a better place, Point3D has provided several ” Random Scans Of Kindness” in the township of Manotick. This involves donating our 3D Matterport services to community organizations and Not-For-Profit groups. We’ve already shared how we allowed both the Dickinson House and Watson’s Mill to welcome online visitors near and far. One of the other contributions we are really proud of is the donation of a 3D Virtual Tour for the CHEO Dream of a Lifetime Lottery 2022. This lottery benefits the kids at CHEO by providing critical care and facility infrastructure. We invite you to take the virtual tour below if you haven’t seen the Grand Prize Minto Dream Home already.
Take a Look Inside The Model Home Matterport Tours
Below, find four of the most breathtaking home model virtual tours at Mahogany in Manotick. Use the 3D Matterport tours to take a peek inside what could be your next home. For more information on the model’s availability or price, visit Minto Communities Ottawa.
The Elderberry | 52′ Single Family Home
The Elderberry combines luxury and family comfort. The living room, dining room, and kitchen flow, creating an inviting atmosphere. The beautiful circular staircase leads up to the 4 bedrooms, each with a walk-in closet. In the primary bedroom, you’ll enjoy a walk-in closet with a 4-piece ensuite.
The Dahlia | 52′ Single Family Home
As a 4-bedroom, 52′ Single Family Home, the Dahlia has all the spaces and layout options to meet your needs. The main floor features hardwood flooring, a spacious kitchen, a separate living room, and a den perfect for a reading nook or small office. Bedroom 4 has a walk-in closet and bathroom, while bedrooms 2 and 3 have a shared bathroom.
The Butternut II | 1630sqft Townhome
The Butternut II is an award-winning bungalow, where you’re welcomed into the home by the focal-point fireplace. Many windows allow for plenty of natural light and hardwood flooring features throughout the main floor. Use the den as a home office or reading room. The basement is left unfinished with room to build an additional bedroom.
Mahogany by Minto Communities
Community Website minto.com
Address 108 Moretto Court Manotick, ON, K4M 0E9
Phone (613) 788-2776
Email [email protected]
We Are OHBA 3D Virtual Tour Specialists
Point3D Commercial Imaging is a contributing member of the Ontario Home Builders’ Association. If you are a builder and are looking to learn more or are ready to use 3D Virtual Tours in Ottawa, Montreal or Toronto, contact our team to begin capturing model home virtual tours.
The post Community Spotlight: Mahogany by Minto Communities appeared first on Point3D Commercial Imaging.
]]>We would like to shine a spotlight on the
Westwood Community By Richraft Homes in Stittsville!
Neatly built on Stittsville’s edge, just 26 minutes away from Ottawa, Westwood is a beautiful community with a fascinating mix of townhouses and single-family homes designed to gratify the lifestyle needs of various homeowners. The residential properties built by Richcraft Homes feature three to five bedrooms, and their sizes, designs, and layouts vary.
About The Builder
Richcraft Homes is unquestionably one of Ottawa’s most reputable residential developers. Since 1983, builder Kris Singhal has seen the completion of 16,000 homes across the city from Stittsville to Orleans.
To Mr. Singhal, these aren’t just homes, but spaces where you can lead your best life while you prepare for an even better future. All of Richcraft Homes’ projects to date showcase outstanding craftsmanship and evident dedication by all team members to delivering nothing short of the best.

One of Westwood’s most appealing aspects is that a long list of essential amenities exist right in the neighbourhood. These range from recreation facilities such as Richcraft Kanata Complex, the Canadian Tire Centre, and the Amberwood Village Golf & Country Club to dog parks, walking trails, stores, restaurants, and shopping. Westwood is a quick drive from the Kanata Centrum and Tanger Outlet Mall. Also, new homeowners will have plenty of elementary and secondary school options to weigh when the time is right. Even better, there’s a library nearby where they can spend some quality time reading and learning.
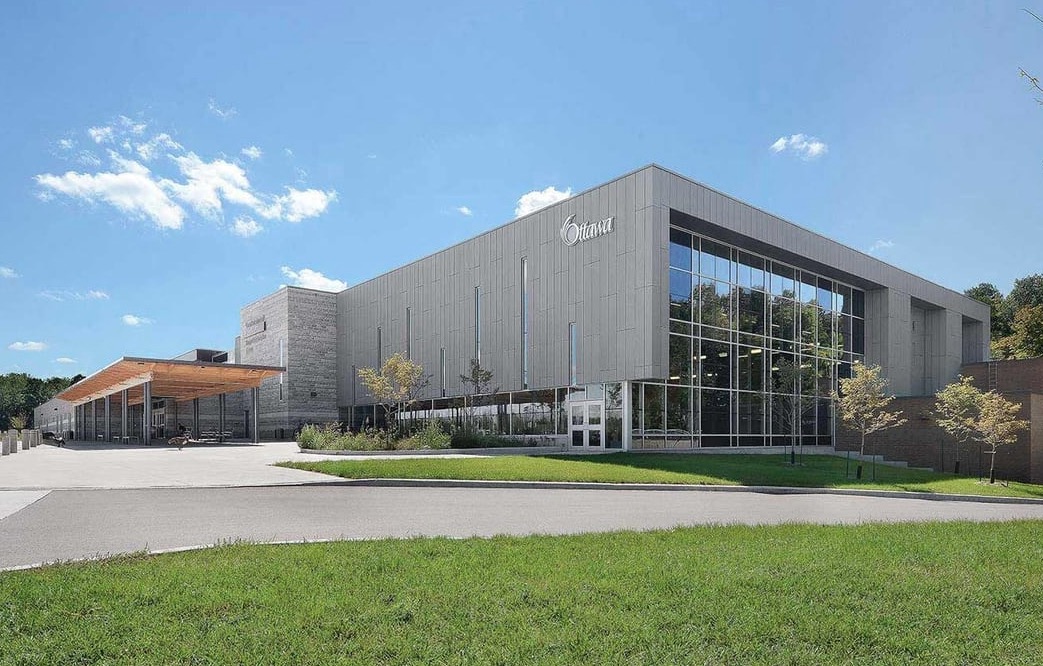
If you live and work in Ottawa, Westwood could be the community for you to call Home.
It’s impressive how Westwood enables homeowners to connect with each other and nature. Nothing beats this community’s picturesque green spaces and well-maintained walkways. The living spaces available at these homes are certainly alluring. Potential homeowners get to choose the property they deem best for their families, depending on the available features.
Take a Look Inside Westwood by Richcraft Homes
Below, find four of the most breathtaking home model virtual tours at Westwood in Stittsville. Leverage our 3D virtual tours to take a peek inside what could be your next haven. If you’re well-pleased and would like to check a particular model’s availability, get in touch with Richcraft Homes.
The Hudson | 2130sqft Townhome
The Hudson is an executive townhouse boasting three spacious, stylish bedrooms and 2.5 tiled bathrooms. Take a look at the model home virtual tour. This model’s finishing details are remarkable, with stunning granite or quartz countertops, LED light bulbs, and soft close drawers. All the bedrooms come with ceiling light fixtures, plus there’s also a linen closet to accommodate your outfits and anything else you’d like to keep there. You’ll also find pot lights in the entry, kitchen, lower hall, and basement.
The Hudson’s kitchen will capture your heart if you delight in cooking. It’s equipped with everything you need to make the tastiest dishes for your loved ones. Some of the features you’ll find here include a breakfast bar with two pendant lights over it, pans & pot drawers, a stainless steel sink (double bowl), and a ceramic backsplash. There’s also enough space for any appliances you may want to bring in.
The Arden | 35′ Single Family Home
At 2305 sq. ft., The Arden is a single-family home with three & four-bedroom configurations. The open concept with a fireplace is easy on the eyes. Plus, it means you can keep yourself warm during cold winter nights, in addition to creating a romantic fireside aura when your loved one’s around.
With the Arden, you don’t have to head to your favorite spa every other week; the soaker tub and spa-like shower can deliver the relaxing experiences you crave. In addition, the upgraded lighting, water pressure equalizer, and vanity-size beveled mirrors in the bathrooms are a nice touch. In this model home built by Richcraft Homes, the master bedroom comes with a large closet to provide the much-needed storage space for you and your partner. Then, the windows on the main floor are pretty large to deliver fantastic views of your outdoor space. They also let in enough light to brighten your lovely living space during the day.
The Fairhaven | 2539sqft Townhome
The Fairhaven is designed for homeowners with a penchant for massive spaces. At 2539sqft., this is the largest townhouse at the Westwood, with three or four bedrooms and 2.5 bathrooms. The model in this model home virtual tour comes with a chandelier at the dining space.
Things get even better as soon as you start exploring more rooms. At The Fairhaven’s kitchen, you’ll spot two pendants over the breakfast bar or island. The European-design cabinetry enhances its entire look. The kitchen, bathrooms, and entrance feature ceramic flooring, making maintenance a piece of cake. The fireplace looks elegant, with the white-painted mantle above it.
The windows come with stoop moldings, making the rooms look fancier and protecting the wall surfaces. Its smooth ceilings complement the home’s overall appearance, creating a space you can be proud of when your friends or workmates come over.
The Fairhaven’s exterior is just as good-looking as its interior. The asphalt driveway is smooth, durable, weatherproof, and easy to take care of, which is practically what every homeowner in Stittsville longs for after year after year of harsh Winters.
The Grafton | 1939sqft Townhome
At 1939sqft, The Grafton provides everything a family needs to live in a townhouse comfortably. The finishing details are notable, and they include Décora light switches, quality ceiling fixtures in all the bedrooms, granite countertops, and beautiful nine ft. ceilings on the main floor. The basement has already been completed, and the homeowner is at liberty to use the space however they wish. Supposing you choose The Grafton, expect an easy-to-cater-for-home, thanks to the hardwood flooring installed in the dining area, living room, and lower hall. The ceramic flooring in the kitchen, entrance, and bathrooms is also effortless to maintain.
Speaking of the bathrooms, they are doubtlessly worth your cash. You will definitely like their upgraded lighting that serves to achieve a gorgeous contemporary look added to the beveled mirrors, towel ring, chrome paper holder, and water pressure equalizer. There’s also a handy low-flush toilet to help keep your water bills affordable at all times.
Westwood by Richcraft Homes
Community Website richcraft.com
Address 343 Haliburton Hts, Kanata, ON K2T 0E4
Phone (613) 435-1183
Email [email protected]
We Are OHBA 3D Virtual Tour Specialists
Point3D Commercial Imaging is a contributing member of the Ontario Home Builders’ Association. If you are a builder and are looking to learn more or are ready to use 3D Virtual Tours in Ottawa, Montreal or Toronto, contact our team to begin capturing model home virtual tours.
The post Community Spotlight: Westwood by Richcraft Homes appeared first on Point3D Commercial Imaging.
]]>When selling a property, there’s just one chance to make a great first impression. More often than not, that first impression is based on the visual building marketing collateral and can really make a listing stand out. If the real estate photography doesn’t impress homebuyers from the jump, it’s likely they won’t step foot inside the home for a showing. With 95% of homebuyers finding their dream home online, it’s imperative that realtors use professional real estate photography for all their real estate listings.

Think about the buying process from the homebuyer’s perspective. Most houses for sale in Ottawa are now first seen online via platforms like MLS or Realtor.ca. On these platforms, homebuyer’s start their search by filtering for price and location, then dive deeper by viewing the available photos. If the listing does not have professional photography, you can bet they will move onto to the next property before even reading the description.
These missed opportunities of potential buyers skipping on a property can be solved by providing professional photography that accurately represents the space. And when paired with a 3D virtual tour, homebuyers will understand the space better, making them more qualified once they reach out.
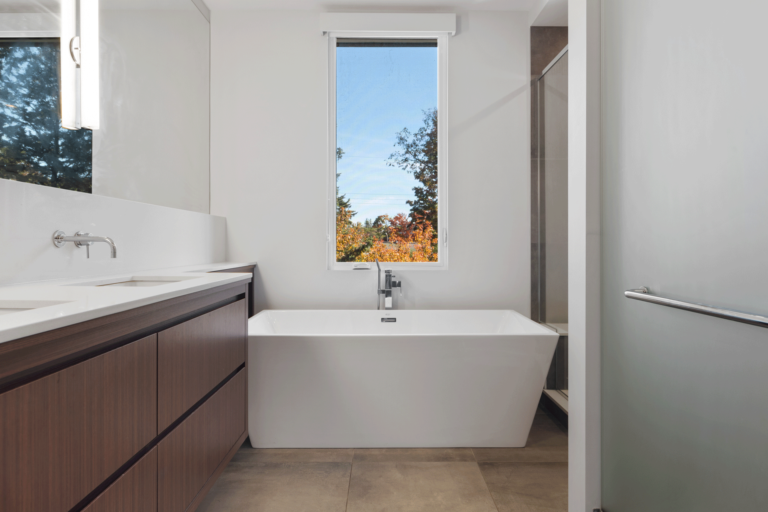
The real estate industry in Ottawa has adapted to include rich media in their listings all to present the property in its best light. With professional photography, the property can be viewed over and over no matter the time of day, generating more interest and ultimately, more in-person showings.
As a professional real estate photography company in Ottawa, we believe real estate photography is essential for listing homes for sale in Ottawa. Listings that have stunning photography are more likely to attract in-person viewings, be sold faster, and for the best price.
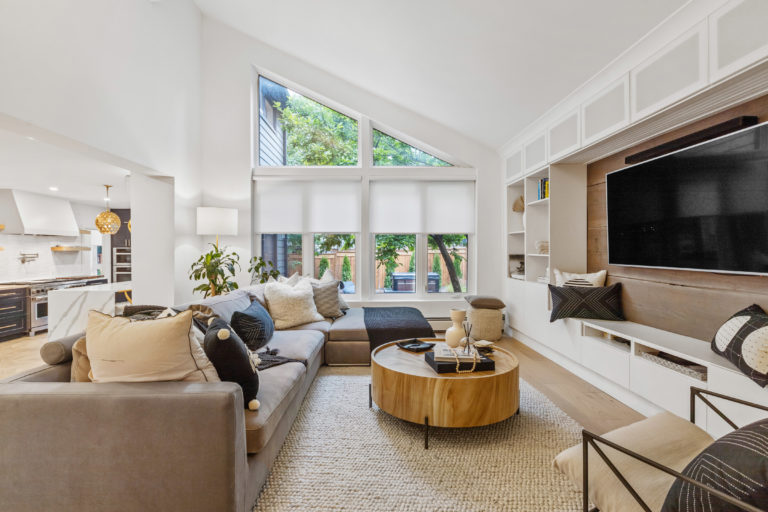
Real estate photography sets clear expectations
Real estate photography is the cornerstone of real estate marketing. After the asking price, it is the first thing potential buyers see on a listing. Clear, sharp, and beautiful photos engage homebuyers and present property in their best light. This sets the homebuyers expectations and hopefully matches what they’re looking for. Using quality HDR Photography, realtors can be assured that they always get great interior and exterior images adding flair to any listing.
Homebuyers look for photos
If you’ve ever been in the market to purchase a home, you know how big an impact photos make on your decision. While a description is nice, most want to see high-quality, recent photos. This helps to evaluate a property and determine if it fits their needs, what work it may need, and if it will fit their budget. Not every home may have a pleasing aesthetic but some homebuyers aren’t looking for already-done projects and are looking to take on a fixer-upper of their own.
Great photos speed up your sales process
Professional real estate photography helps realtors sell more homes faster and for top dollar. In a competitive market, having quality marketing material speeds up the sales process and if done properly, can assist brokerages to move more homes than ever before. This is because professional real estate photography helps win more listings. When someone that is looking to sell their home and sees a team using Point3D for the best real estate photography, they will be more inclined to list with them because they know the photography is going to be incredible.
See some of our latest
Real Estate Photography in Ottawa
We are Real Estate Photography Experts
Every realtor wants the best for their clients. That’s why more are choosing Point3D as their trusted real estate photography company in Ottawa. With Point3D, you get timely and sharp professional real estate photography and 3D Virtual Tours that help sell more Ottawa real estate.
The post Is Real Estate Photography Essential When Listing Ottawa Homes For Sale? appeared first on Point3D Commercial Imaging.
]]>Our community spotlight for January is the
Avalon Community By Minto in Orleans!
Avalon is a community of single-family homes and townhouses that blend history with the concept of modern design principles and unique finishes in Orleans, just East of Ottawa. Minto Communities Ottawa pack everything that a modern homeowner desires. The master-planned community already has more than 1600 homes in the pipeline.
Minto is an Ottawa-established, now international developer that emphasizes modern design, green building techniques, and energy-efficient approach to their model homes. They also are the major sponsor in the CHEO Dream of A Lifetime, building a Dream Home to raffle away each year in support of the hospital.
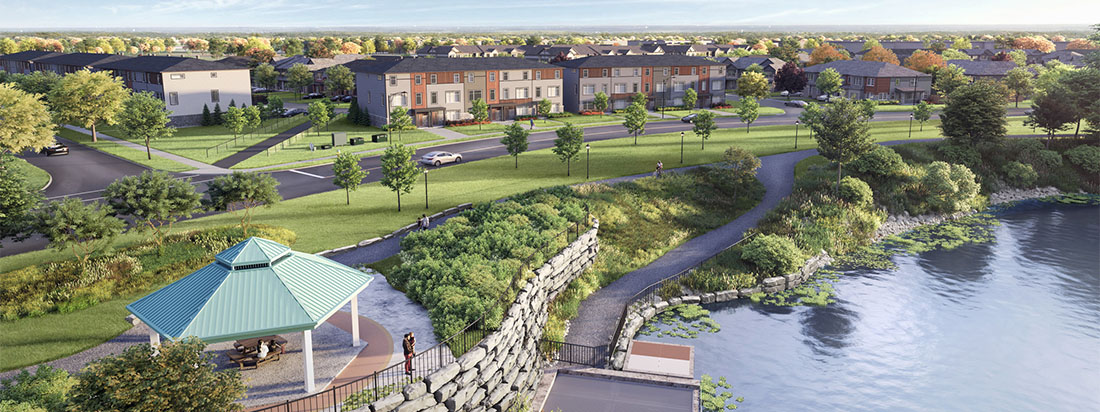
The new Avalon community comprises parks, schools, commercial space, and a manmade pond. Nearly every type of homebuyer will want to have as many amenities a possible at their disposal, and Avalon has just that and more. If you are looking for a new home nestled away in Orleans, then Avalon is the destination. The community design is in such a way that it is self-sufficient.
Whether you need to shop for the kids on your way back from school, indulge in a little retail therapy, enjoy a long evening walk, or catch up with your favourite film at the movies, Avalon has it all. The Tenth Line Road has various shops and malls, allowing you to shop for whatever you need. Soon, more restaurants, grocery stores, coffee shops, and pharmacies will emerge in the area as Avalon continues to grow.
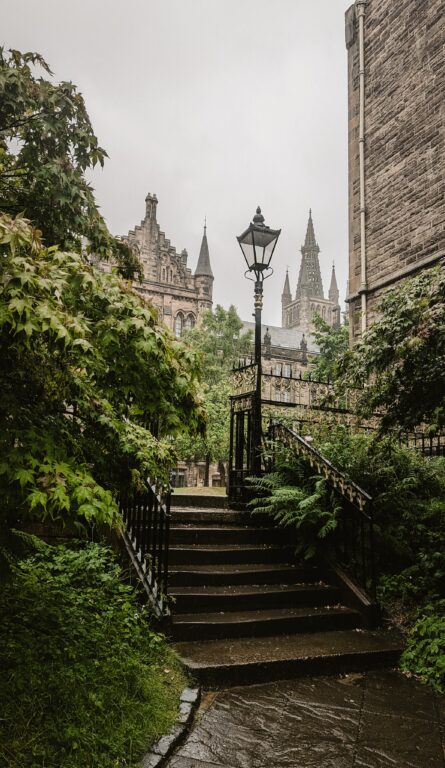
The new homes built in Avalon include 2-story singles made in different styles. They comprise French, Colonial, Victorian, English, and Prairie styles with different colour palettes. As everyone has different taste, the community will be rich with architectural diversity as each home will have its own unique facades and features.
The floor plans are paired with the many levels of elevations to ensure efficient use of space and functionality.
The singles are also quite spacious as some range from 1440 to 3242 square feet. While the model homes and sale centre is open to the public, interested homebuyers can always check out the model home virtual tours we created, at any time! The virtual tours give complete 360-degree access to the model home of your choice in Avalon, 24/7.
Take a Look Inside Avalon by Minto Communities Ottawa
Highlighted below are some of our favourite models on offer at Avalon in Orleans. View the model home virtual tours below and contact Minto if you see something you would like to learn more about!
Fairbank | 36′ Single Family Home
The Fairbank comes in 3-bedroom and 4-bedroom configurations. At 2,775 sq. ft. it features an open-concept main floor living space and unique split-level living room between the main floor and second level. With this much space, the Fairbank model home is perfect for bustling families and entertaining. The model home captured in this 3D Virtual Tour is complete with an already finished basement.
Waverley | 36′ Single Family Home
At 2,629 sq. ft. the Waverley model home features an open living space with an optional fifth bedroom on the main level. Even with the main-floor bedroom, the floorplan layout is spacious and airy. In the morning and evenings, light floods into the kitchen and living room through large rear-facing windows. The second floor boasts the primary bedroom, two additional bedrooms, and a space for an office or nursery. The completed finished basement has more room for entertaining.
Frontenac | 43′ Single Family Home
The Frontenac is one of the larger model homes on offer from Minto in their Avalon community. The traditional floorplan layout will appeal to many homebuyers looking to separate bedrooms from the main floor. This model has four bedrooms on the second level, including a roomy primary bedroom complete with his and her walk-in closets and a four-piece ensuite bathroom. The basement has space for an additional bedroom and living space.
Jefferson | 30′ Single Family Home
A smaller option in the Avlon Community by Minto is the Jefferson home model. Situated on a smaller floorplate, the design layout efficiently presents all the space a growing family could want from their home. Similar to other Avalon Community home models, the main floor area is wide open, allowing light to bask in from the living room/kitchen all the way to the front door. The second level is where the spacious primary bedroom and additional bedroom are. A smaller space for an office or nursery is also located on the second floor.
Avalon by Minto Communities Ottawa
Community Website minto.com
Address 2370 Tenth Line Rd, Orléans, ON K4A 3W4
Phone (613) 834-6400
Email [email protected]
We Are OHBA 3D Virtual Tour Specialists
Point3D Commercial Imaging is a contributing member of the Ontario Home Builders’ Association. If you are a builder and are looking to learn more or are ready to use 3D Virtual Tours in Ottawa, Montreal or Toronto, contact our team to begin capturing model home virtual tours.
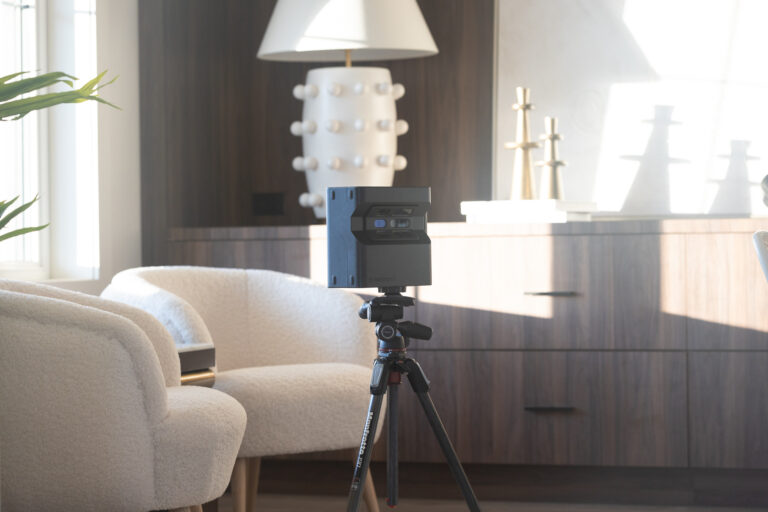
The post Community Spotlight: Avalon By Minto appeared first on Point3D Commercial Imaging.
]]>Point3D is a member of the Eastern Ontario Landlord Organization!
Point3D joined the Eastern Ontario Landlord Organization to ensure a high standard of practice and marketing knowledge of all Real Estate work in Ottawa, Toronto, Montreal, and surrounding areas.
We have made a commitment to being the best in our field, and to be constantly improving. In order to do this, we are always on the lookout for new organizations to join and work with that will help us improve our best practices and connect us with new organizations working to provide housing.
We have joined EOLO in order to connect with businesses and people that work in our field so that we can share our knowledge and learn from others.
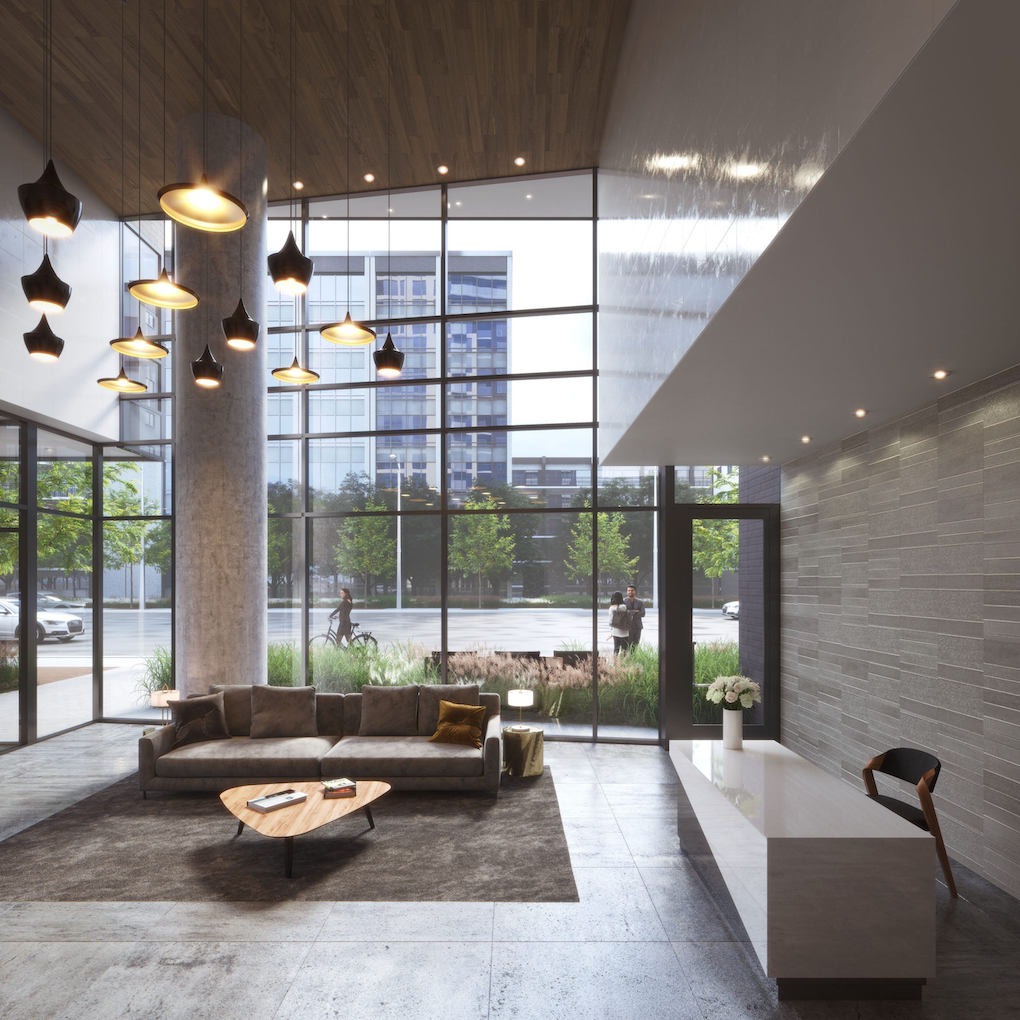
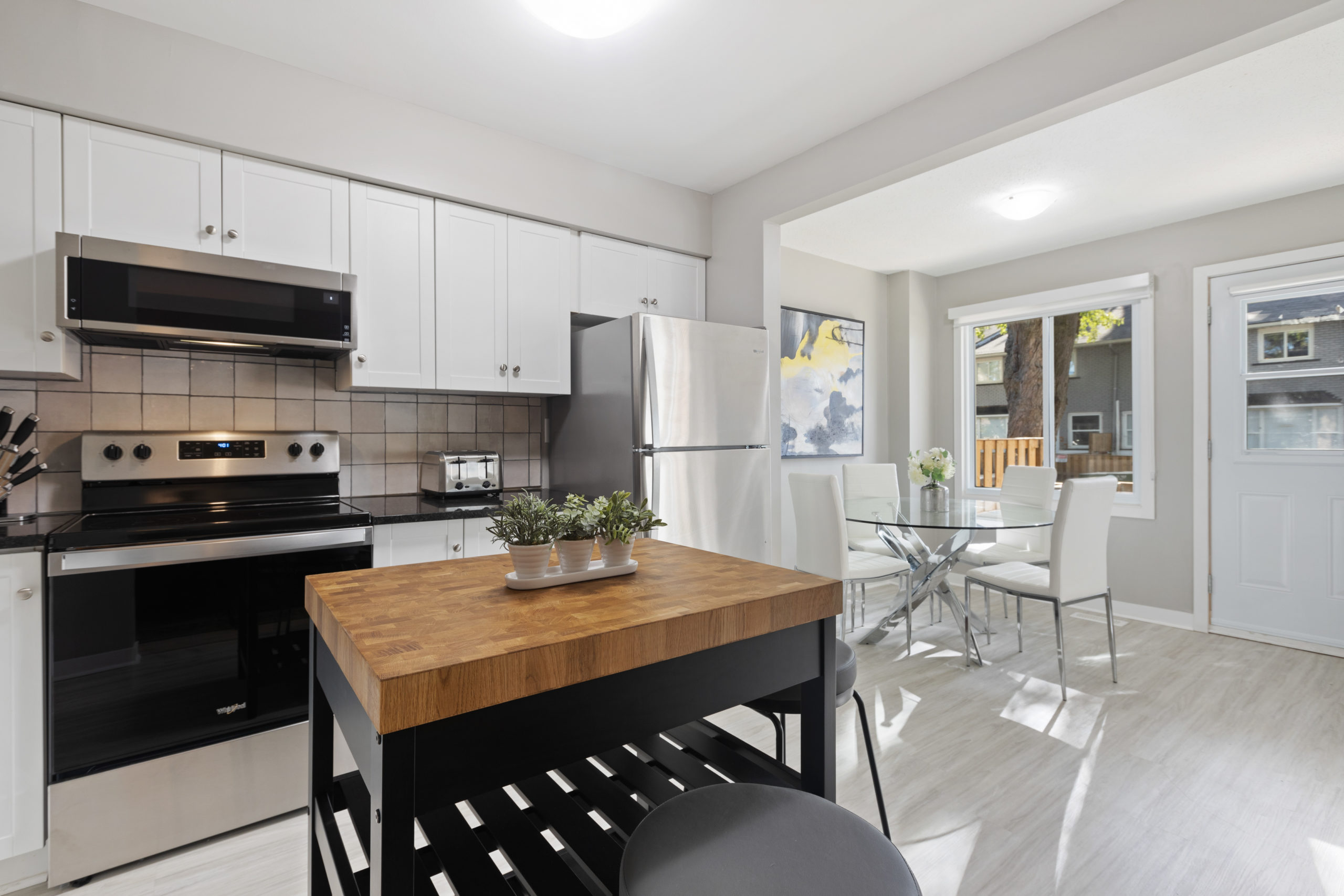
What does EOLO do?
EOLO is an organization of the owners and managers of more than 40,000 buildings across the Ottawa area. It keeps its members educated on changes to regulations in the housing market and industry. Members also regularly exchange information about best practices and maintaining the highest possible level of practice.
Associate Membership
Point3D is an associate member, meaning we are not Landlords in the association but work with them to maintain and market their buildings. Some notable Landlord members we work with include Gemstone Developments, District Realty, and Minto. See the whole list here.
We help these companies with creating marketing collateral for their unit types and buildings. With sharp photos, immersive 3D Tours, and accurate floorplans, rental agents have all the tools they need to efficiently show space virtually. See more and contact us from our Commercial Real Estate page.

Visit the Eastern Ontario Landlord Association website here.
A Commitment To You
Point3D will continue to join different organizations and work to be the most informed in the industry. By joining organizations and working directly with leaders in the space, we can better understand their needs. This results in the best 3D imaging and real estate photography solution for our clients.
The post Point3D has joined the Eastern Ontario Landlord Organization appeared first on Point3D Commercial Imaging.
]]>Our community spotlight for this month is
Loop by Claridge in Downtown Ottawa!
Conveniently located in Centretown, Loop by Claridge offers a connected community experience for its residents. Nestled between Metcalfe and O’Connor, Loop is close to public transit hubs and an expanse of cultural experiences and enjoyable tourist attractions. The building itself is geothermal, producing 93% less carbon. It features two high-end fitness facilities, a shared courtyard, a rooftop terrace, and electric vehicle charging stations.

Claridge’s luxury apartments, beautiful amenities, and prime location make it a hot spot for interested clients. The building has innovated to adapt to this need, using our 3D virtual tours to offer virtual viewings of all of their apartments. This online feature allows more people to tour the different apartments themselves, reducing travel and crowding in the building and allowing prospective residents the opportunity to return and review the spaces multiple times, whenever they would like.
Take a Look Inside Loop by Claridge
Highlighted below are all of the models on offer at Loop. View a studio, one-bed, two-bed, or three-bedroom apartment with all the modern finishes, premium fixtures, and other amenities such as in-suite laundry and stainless steel appliances.
Centro
Centro is a studio apartment that is 470 sq. ft. Small but mighty, the apartment offers a spacious bedroom area that leads into the dining/living room. The kitchen is equipped with state-of-the-art appliances and an expanse of counter space. The washer-dryer unit is stored in the bathroom, keeping the apartment organized. As a studio, this apartment offers a huge amount of storage in two large closets.
Renew
Renew is a one-bed, one-bath apartment that is 685 square feet. It offers a gorgeous open concept living/dining/kitchen area, in-suite laundry, and state-of-the-art appliances. Off of the living room is the signature Loop balcony with a gorgeous view of the city. The apartment offers multiple large closets and gorgeous spacious windows.
Source
Source is a two-bed, two-bath apartment with lots to offer. In-suite laundry, state-of-the-art stainless-steel appliances, and a large open concept dining/kitchen/living space. The bedrooms have large, spacious closets and one features an en-suite bathroom. Off of the living room, explore the gorgeous balcony that hosts one of the best views in Ottawa.
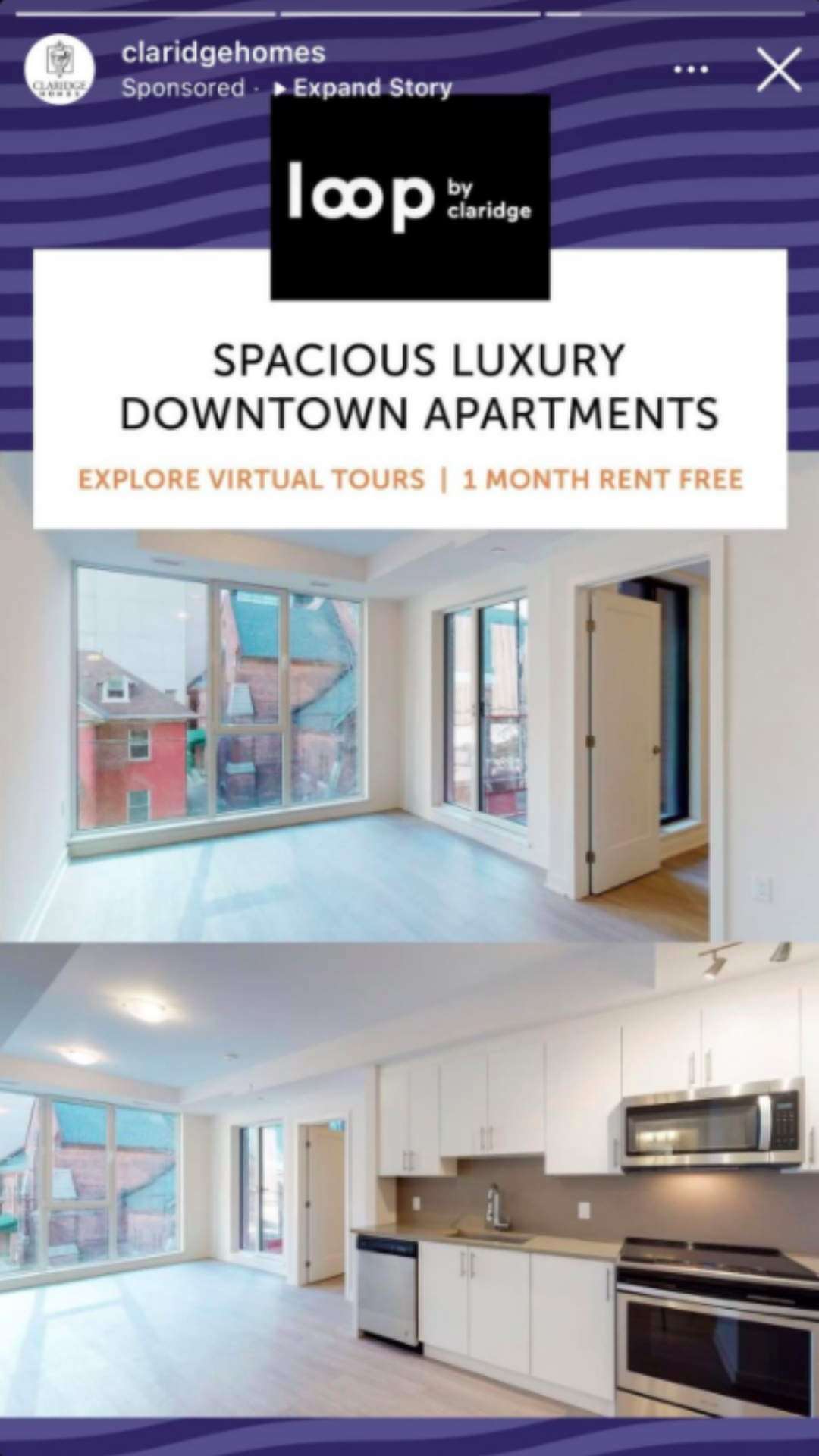
Claridge used our high-quality HDR Photographs of their units and the outside of their building for a variety of marketing purposes. Our virtual tours and photography tie together to create a full marketing package with everything you need to meet your potential clients online.
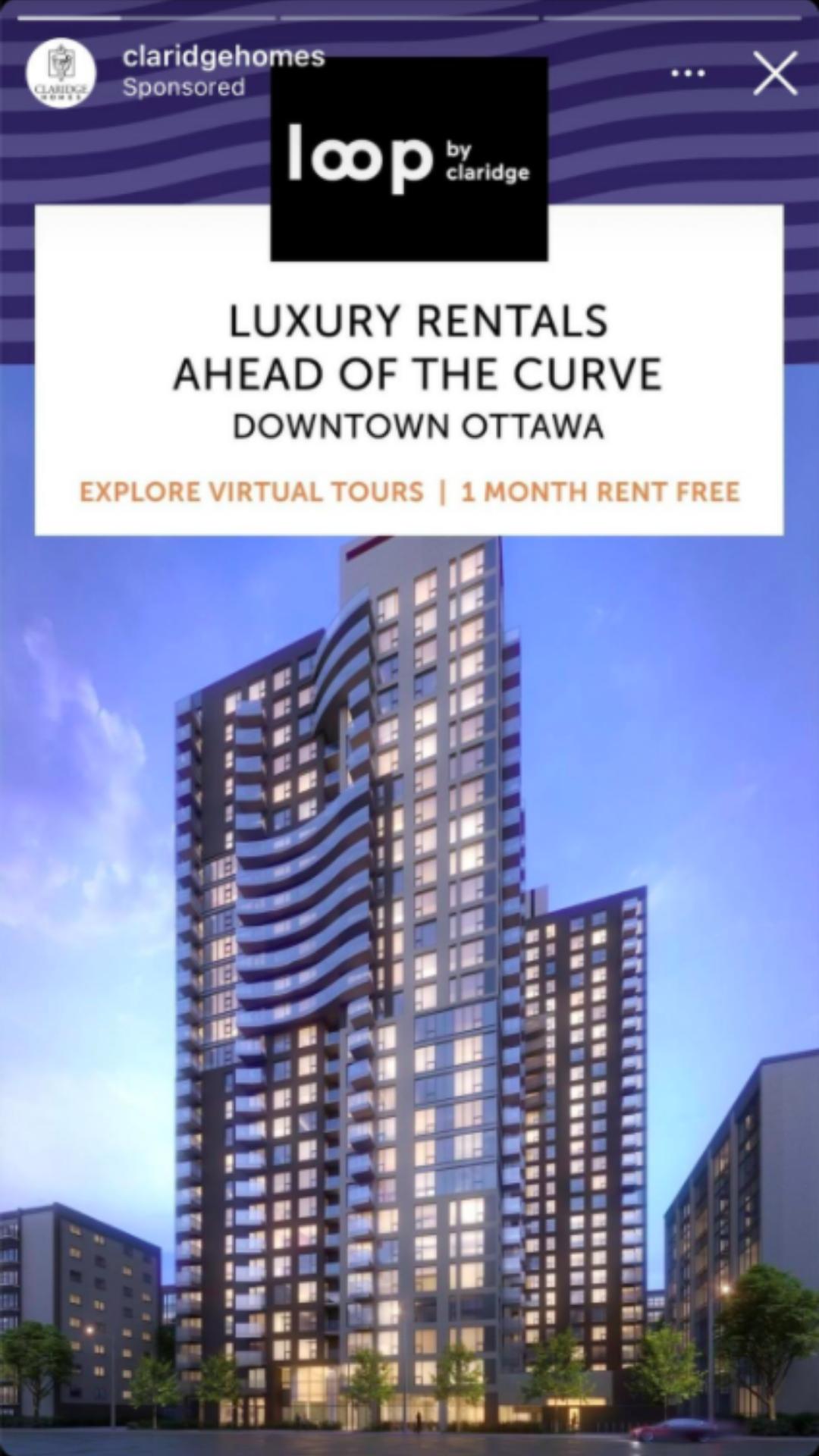
We Are OHBA 3D Virtual Tour Specialists
Point3D Commercial Imaging is a contributing member of the Ontario Home Builders’ Association. If you are a builder and are looking to learn more or are ready to use 3D Virtual Tours in Ottawa, Montreal or Toronto, contact our team to schedule your scan.
Loop by Claridge
Community Website loop.claridgehomes.com
Address 70 Gloucester Street, Ottawa, ON K1P 5Z9
Phone (613) 290-6484
Email [email protected]
The post Community Spotlight: Loop by Claridge appeared first on Point3D Commercial Imaging.
]]>Our community spotlight for this month is The Bowery Condos + Lofts by Richcraft in Downtown Ottawa!
A development by Richcraft, The Bowery Condos + Lofts is located in Centretown of Ottawa, a metropolitan capital full of intellectual debate, world-class museums, and stunning views. The standout features of The Bowery are an edgy, over-the-top rooftop pool and lounge. The building also boasts atmospheric post-industrial architecture, an eye-opening cosmopolitan lobby, and an enticing street presence. It’s clear The Bowery offers luxury living in an expertly crafted space.
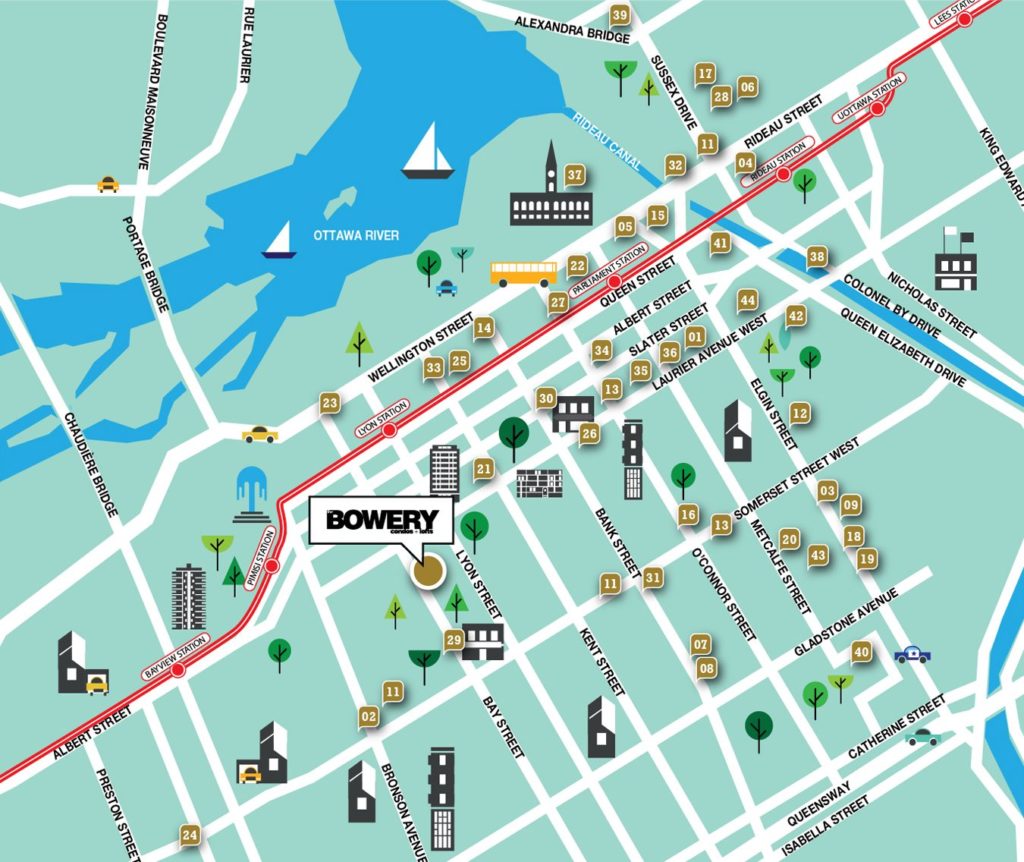
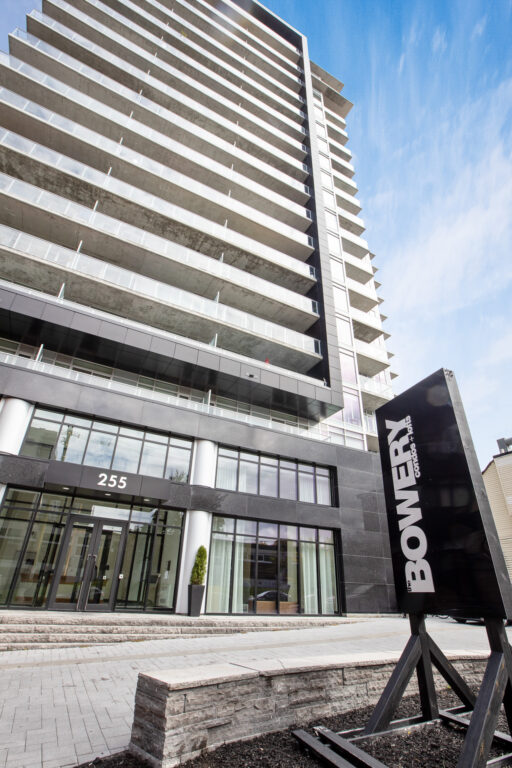
Given its excellent location in Centretown with luxury apartments on offer, it’s no surprise The Bowery’s apartments are in high demand. Prospective buyers now have the option to view all the units available using 3D virtual tours. A 3D virtual tour offers an immersive, interactive, and effective solution to remote viewings. You can explore all the layouts they have to offer using the 3D tours on their website or below at your leisure.
Take a Look Inside The Bowery Condos + Lofts
Using the 3D virtual tours we captured for Richcraft, you can now explore four of The Bowery’s apartments from anywhere. Step inside and experience these bright and modern apartments via our 3D virtual tours below:
The Bowery | S-6
Come tour unit S-6, a luxurious studio apartment with high ceilings and large windows for plenty of natural sunlight. This unit focuses on quality and attention to detail, highlighted by the quartz countertops found in the kitchen and distinct hardwood flooring. The open space allows for prospective buyers to add their own personal touch.
The Bowery | O-2
Step inside unit O-2, a spacious 1 bedroom apartment, with built-in kitchen, laundry, and a large balcony perfect for hosting guests and enjoying summer nights. With a fantastic location in Ottawa’s Centretown and the amenities of The Bowery, this 1 bedroom apartment is the ideal space to live, work, and play in.
The Bowery | O-6
Explore unit O-6, a 1 bedroom apartment with lots to offer! As with all of The Bowery’s apartments, large windows and high ceilings offer a bright interior, and luxurious built-in amenities such as the kitchen, bathroom tiling, and hardwood flooring offer an idyllic space for you to add your personal touch.
The Bowery | F-4
Discover unit F-4, a spacious 1 bedroom apartment with additional flex space, offering luxury, comfort, and the many amenities of living in The Bowery.
We Are OHBA 3D Virtual Tour Specialists
Point3D Commercial Imaging is a contributing member of the Ontario Home Builders’ Association. If you are a builder and are looking to learn more or are ready to use 3D Virtual Tours in Ottawa, Montreal or Toronto, contact our team to schedule your scan.
Richcraft The Bowery
Community Website thebowerycondos.ca
Address 255 Bay St, Ottawa, ON K1R 0C5
Phone (613) 680-0592
Email [email protected]
The post Community Spotlight: Richcraft The Bowery appeared first on Point3D Commercial Imaging.
]]>Our community spotlight for this month is
Claridge Homes The Onyx in Downtown Ottawa!
A development by Claridge Homes, The Onyx is ideally located in downtown Ottawa, a stone’s throw away from some of the city’s greatest features! Catch an Ottawa Fury game at TD Place down the street, take your dog on a walk to one of Ottawa’s many dog parks, or go on a leisurely stroll down Elgin Street. The possibilities and options are endless!

Given the walking distance to downtown Ottawa and its many amenities, Claridge Homes’ The Onyx is in high demand to be toured! Many prospective buyers, however, may not feel comfortable with in-person showings at the present time. In contrast, 3D Virtual tours offer an immersive, rich, and effective solution! Prospective buyers interested in the apartments can now view them at their own leisure with the ease of 3D Virtual Tours!
Take A Look Inside Claridge Homes The Onyx
Highlighted below are four of Claridge Home The Onyx’s apartments. Step inside and experience these bright and modern apartments via our 3D Virtual tours.
Sapphire
Come tour the Sapphire, a luxurious 2 bedroom and 2 bathroom apartment, with plenty of liveable space in a central Ottawa location. With a full kitchen, appliances and in-unit laundry already included, all that’s left to add are personal touches, for the enjoyment of The Onyx’s amenities and a neighbourhood where you can live, work and play in at your fingertips.
Jade
Step inside Jade, an ideally located studio apartment with views overlooking Ottawa’s downtown area. An open kitchen concept and expansive windows let in plenty of light throughout the whole apartment, and with access to The Onyx’s many amenities, such as a community room and boutique gym, Jade offers luxury living inside and outside your apartment.
Topaz
Take a look at Topaz, a luxurious 1 bedroom apartment with ample space for a living room alongside the open kitchen plan. With great views of Ottawa’s downtown, as well as The Onyx’s community amenities, Topaz offers you ideal urban living.
Ruby
Discover Ruby, a luxurious 1 bedroom apartment, situated in Ottawa’s downtown. Complete with imported ceramic tile flooring, a high-end open kitchen, and plenty of natural light, the focus is on attention to detail. With the added benefit of The Onyx’s amenities, and Ottawa’s downtown at your fingertips, Ruby offers the ideal space to live, work, and play in.
We Are OHBA 3D Virtual Tour Specialists
Point3D Commercial Imaging is a contributing member of the Ontario Home Builders’ Association. If you are a builder and are looking to learn more or are ready to use 3D Virtual Tours in Ottawa, Montreal or Toronto, contact our team to schedule your scan.
Contact Claridge The Onyx
Community Website onyx.claridgehomes.com
Address 287 Lisgar St, Ottawa ON K2P 1K8
Phone (613) 714-4594
Email [email protected]
The post Community Spotlight: Claridge Homes The Onyx appeared first on Point3D Commercial Imaging.
]]>